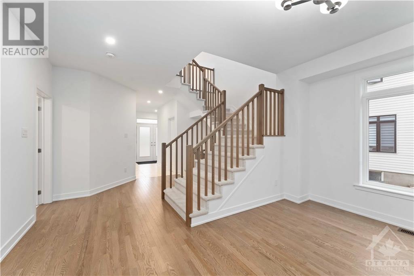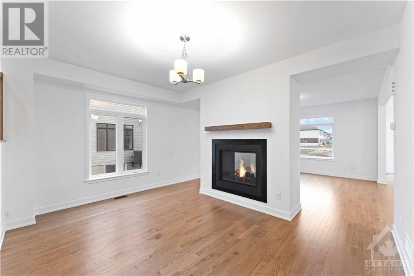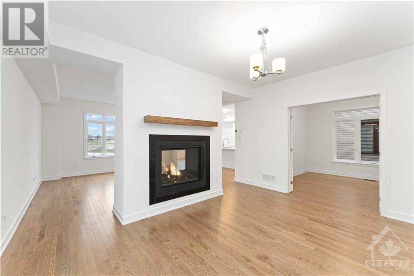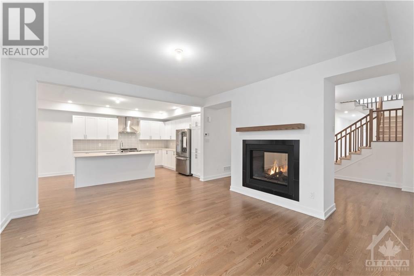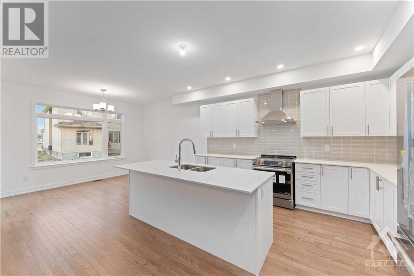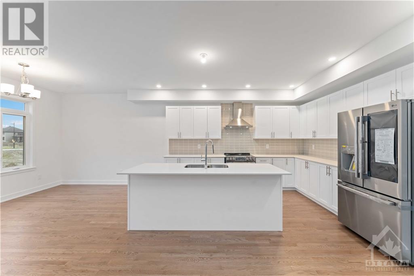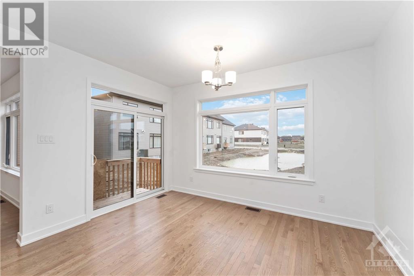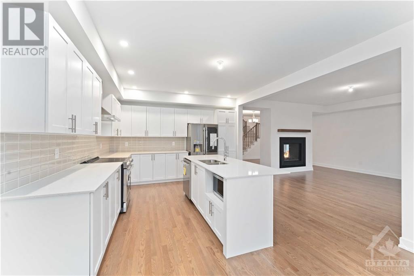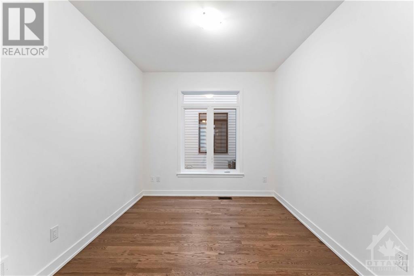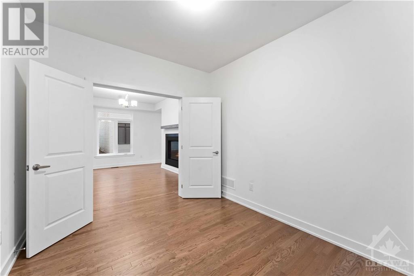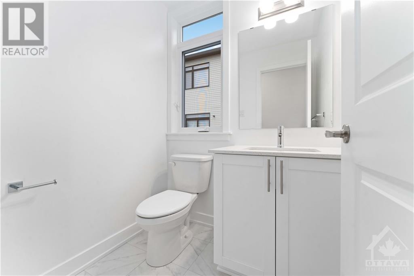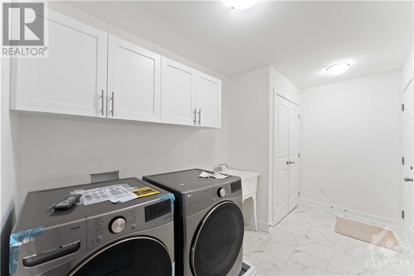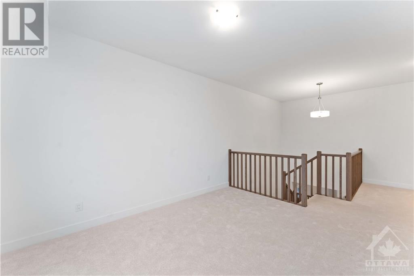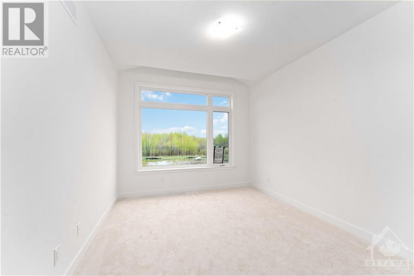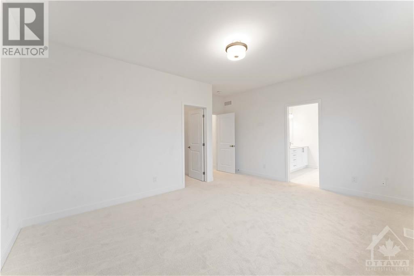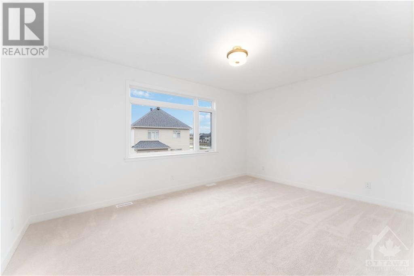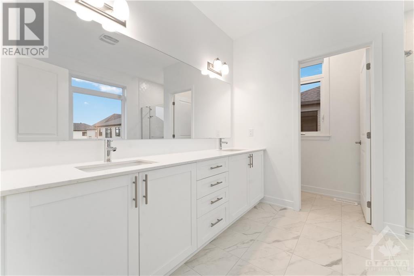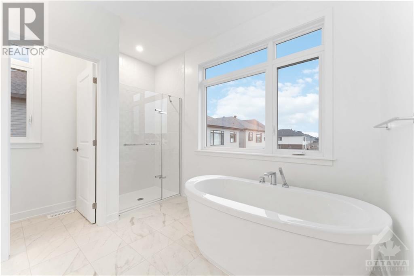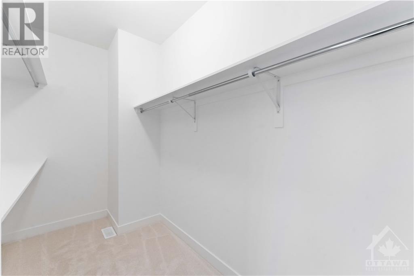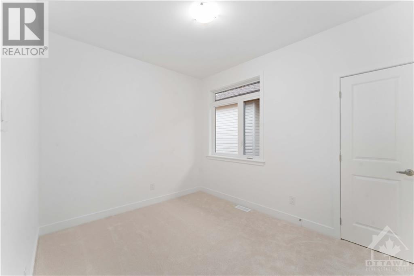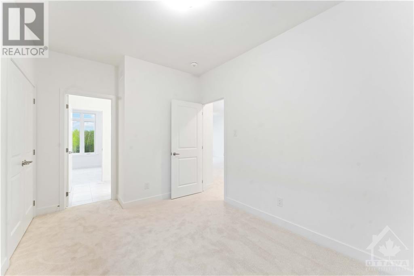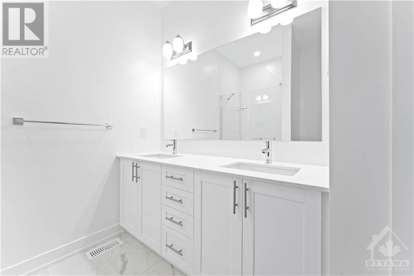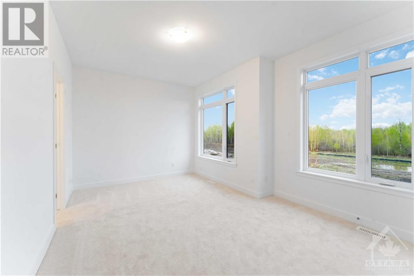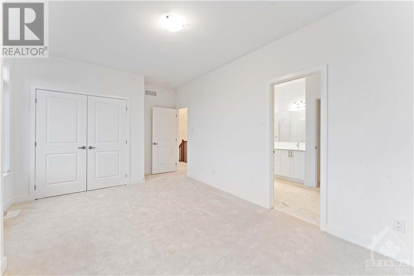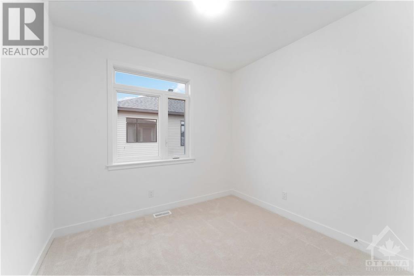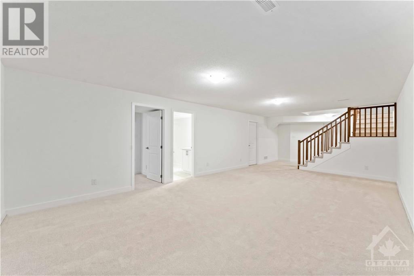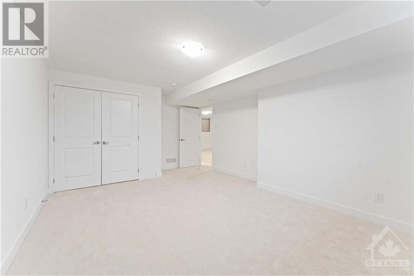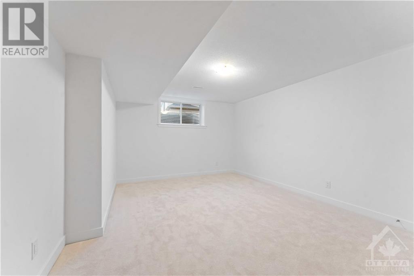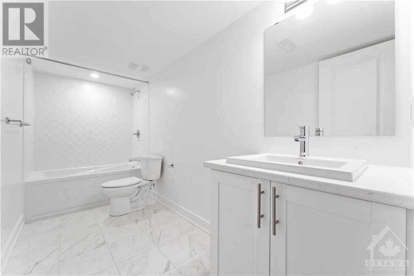525 TAHOE HEIGHTS
Ottawa, Ontario K1T0W1
$1,034,900
ID# 1390252
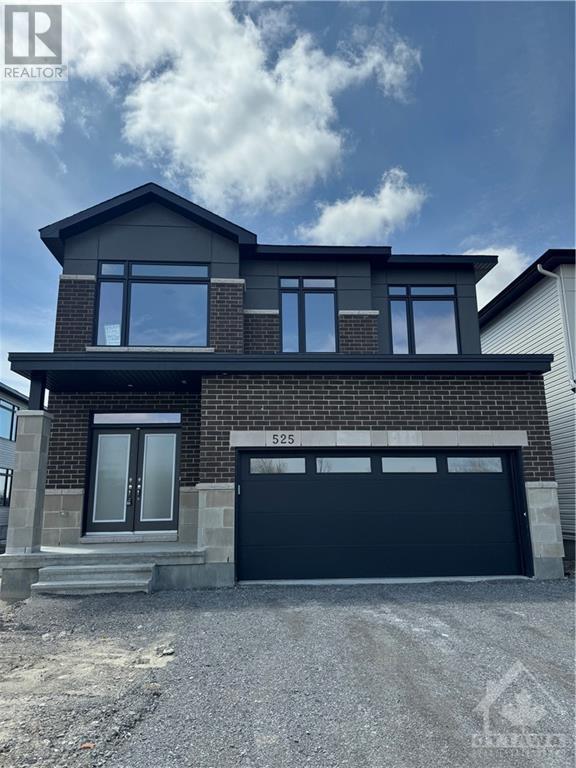
| Bathroom Total | 5 |
| Bedrooms Total | 5 |
| Half Bathrooms Total | 1 |
| Year Built | 2024 |
| Cooling Type | Central air conditioning, Air exchanger |
| Flooring Type | Wall-to-wall carpet, Hardwood, Ceramic |
| Heating Type | Forced air |
| Heating Fuel | Natural gas |
| Stories Total | 2 |
Courtesy of EXP REALTY
Listed on: May 05, 2024
On market: 13 days
| Primary Bedroom | Second level | 16'9" x 12'2" |
| Bedroom | Second level | 15'4" x 10'0" |
| Bedroom | Second level | 9'3" x 11'3" |
| Bedroom | Second level | 9'4" x 10'0" |
| Loft | Second level | 10'8" x 13'1" |
| 5pc Ensuite bath | Second level | 10'2" x 11'1" |
| 4pc Ensuite bath | Second level | 12'0" x 6'2" |
| 4pc Bathroom | Second level | 9'4" x 5'5" |
| Recreation room | Basement | 15'3" x 25'4" |
| Bedroom | Basement | 11'6" x 14'10" |
| 3pc Bathroom | Basement | 11'6" x 5'0" |
| Great room | Main level | 15'3" x 13'0" |
| Dining room | Main level | 15'3" x 12'4" |
| Kitchen | Main level | 13'0" x 13'5" |
| Eating area | Main level | 13'0" x 10'7" |
| Office | Main level | 10'8" x 9'11" |
| Mud room | Main level | 13'0" x 6'2" |
| 2pc Bathroom | Main level | 5'0" x 4'5" |


