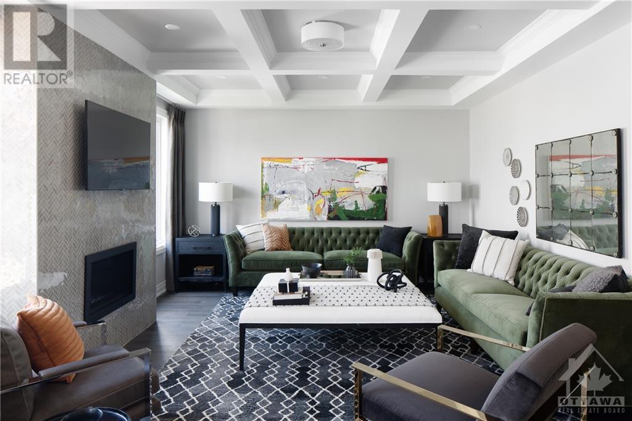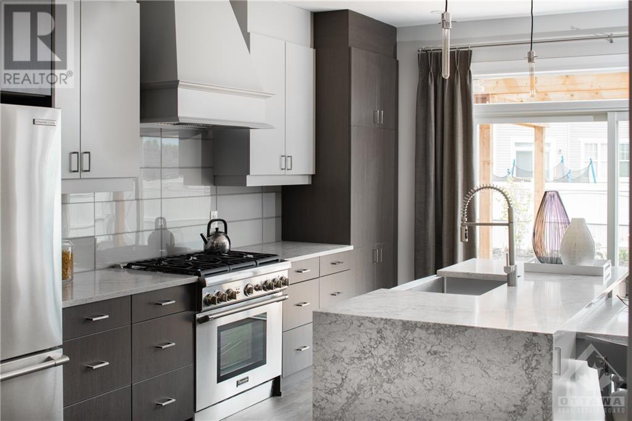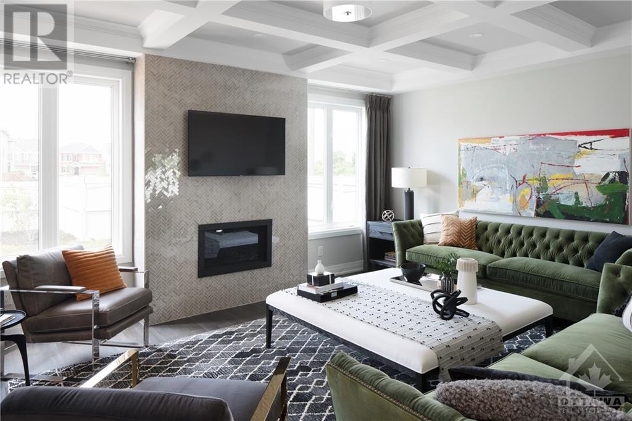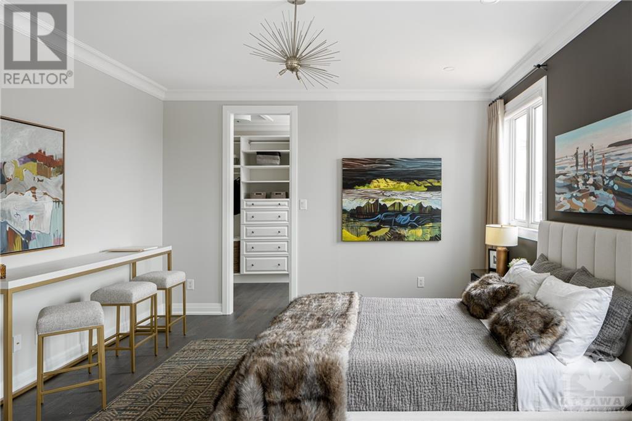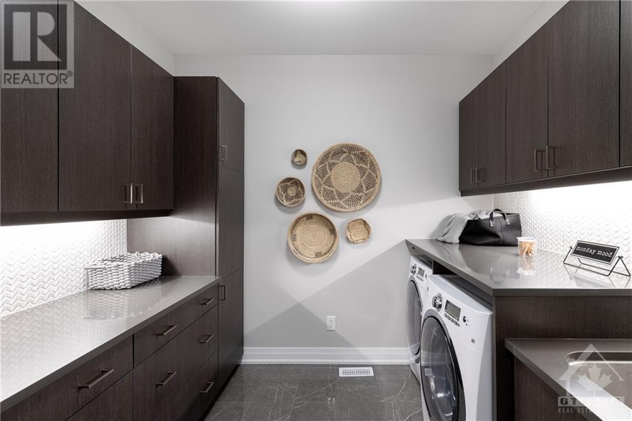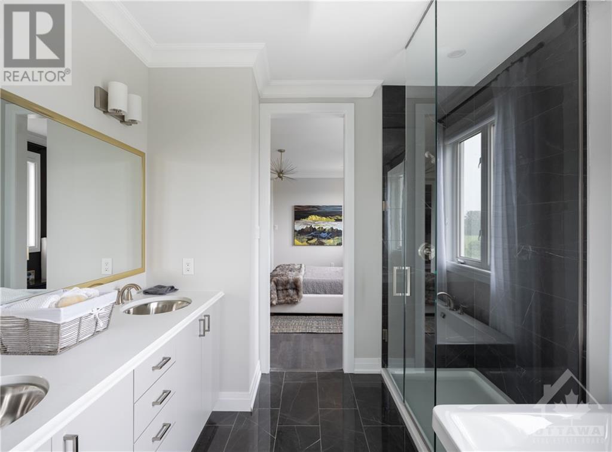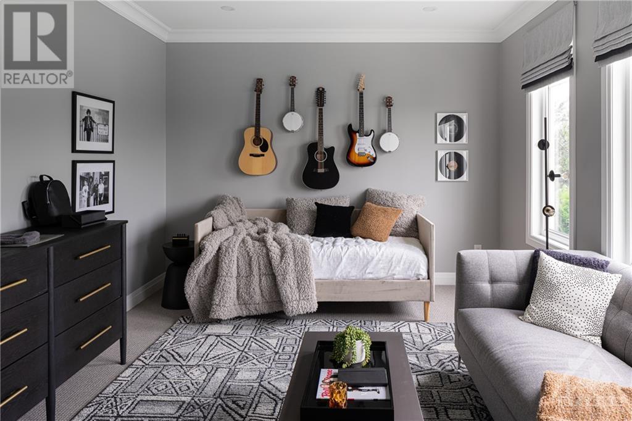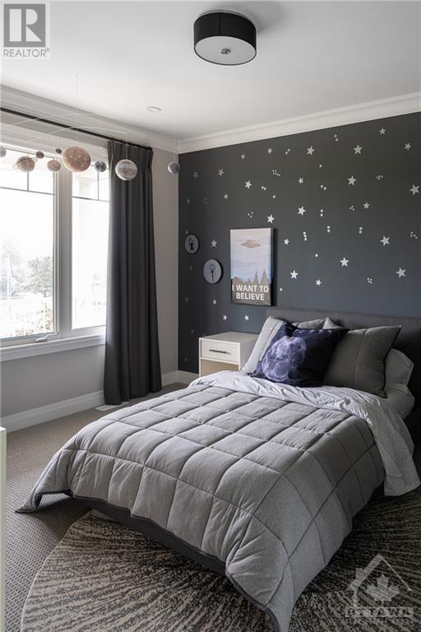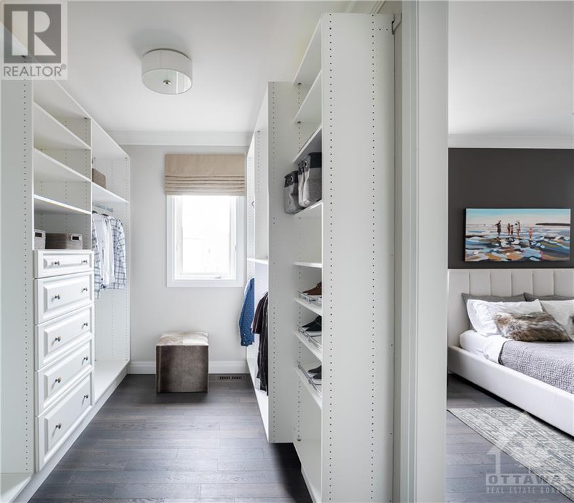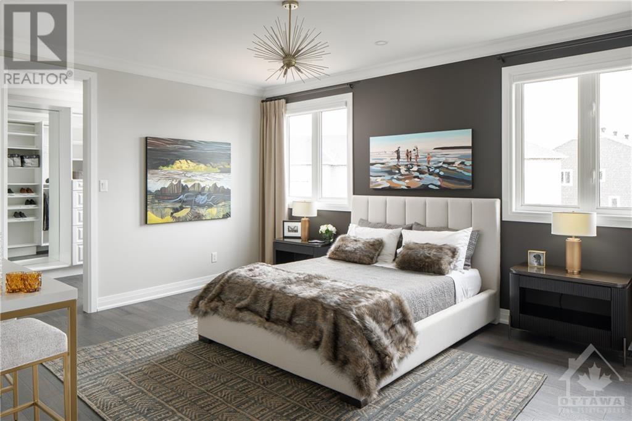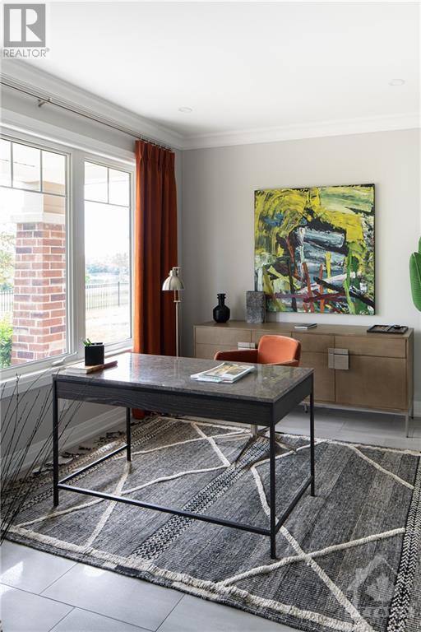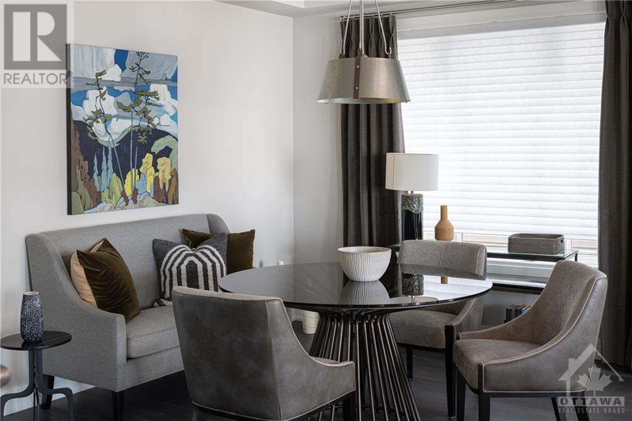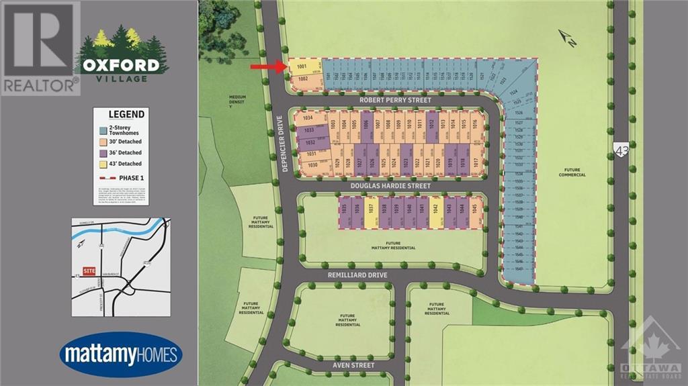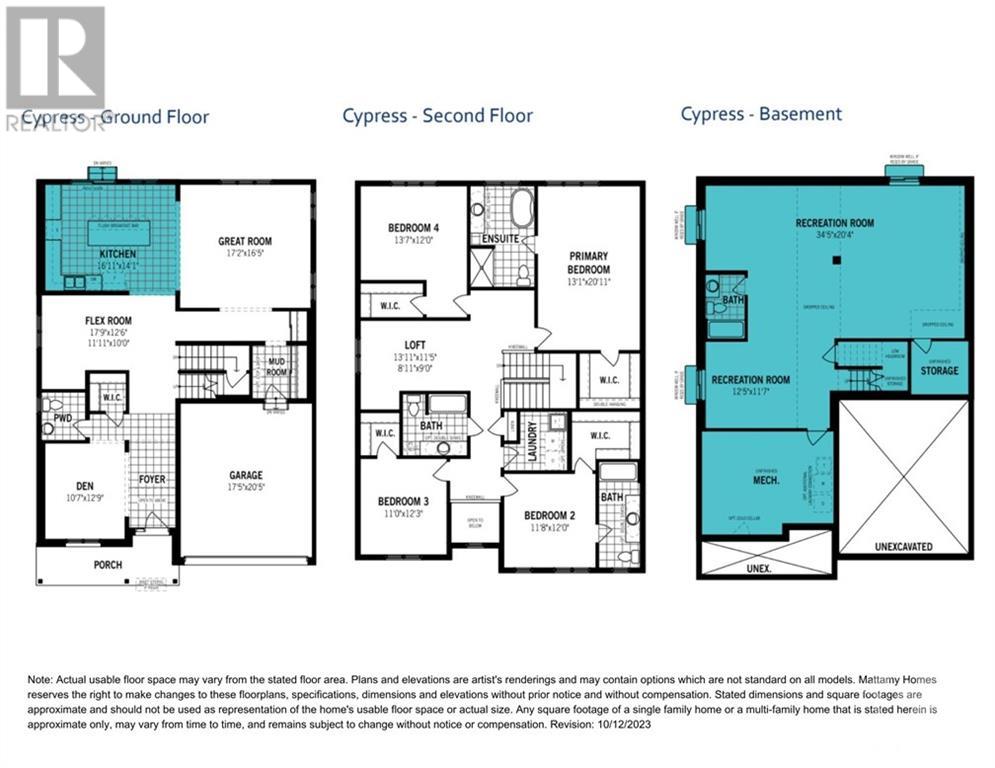1060 DEPENCIER DRIVE
Kemptville, Ontario K0G1J0
$929,990
ID# 1386385
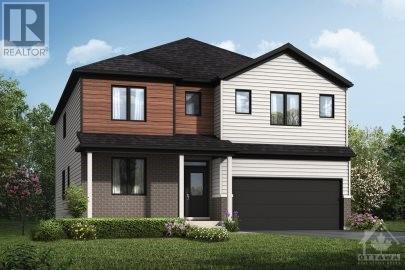
| Primary Bedroom | Second level | 13'1" x 20'11" |
| Bedroom | Second level | 11'8" x 12'0" |
| Bedroom | Second level | 11'0" x 12'3" |
| Bedroom | Second level | 13'7" x 12'0" |
| Laundry room | Second level | Measurements not available |
| 3pc Ensuite bath | Second level | Measurements not available |
| 3pc Bathroom | Second level | Measurements not available |
| 3pc Ensuite bath | Second level | Measurements not available |
| Recreation room | Basement | 34'5" x 20'4" |
| 3pc Bathroom | Basement | Measurements not available |
| Great room | Main level | 17'2" x 16'5" |
| Kitchen | Main level | 17'3" x 14'1" |
| Dining room | Main level | 17'9" x 12'6" |
| Den | Main level | 10'7" x 12'9" |
| Foyer | Main level | Measurements not available |
| 2pc Bathroom | Main level | Measurements not available |
| Mud room | Main level | Measurements not available |
| Other | Other | 17'5" x 20'5" |
| Loft | Other | 13'11" x 11'5" |


