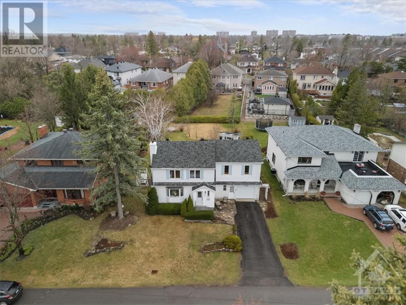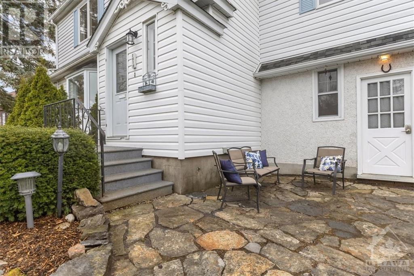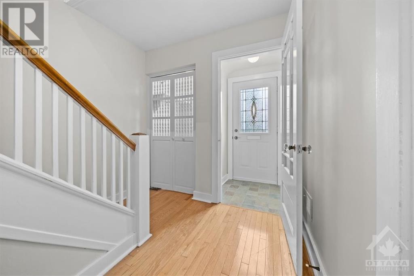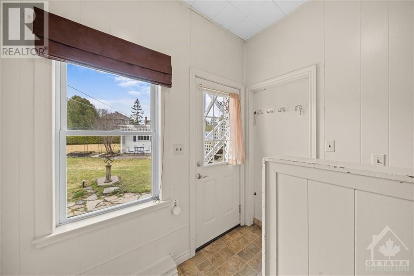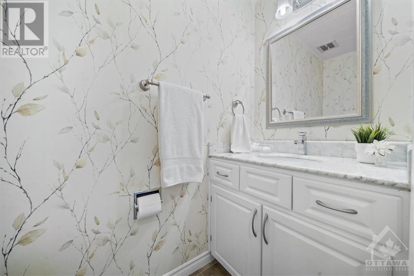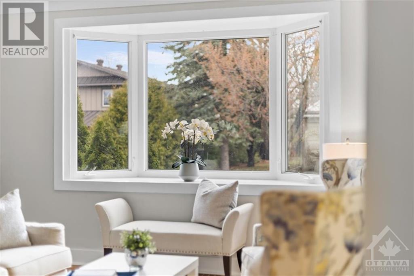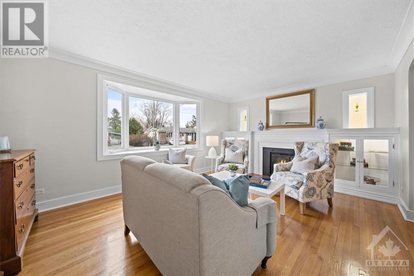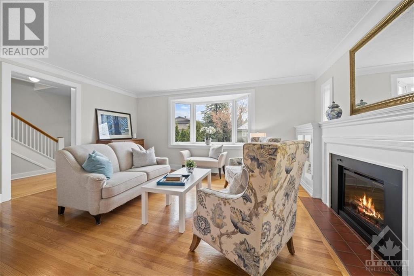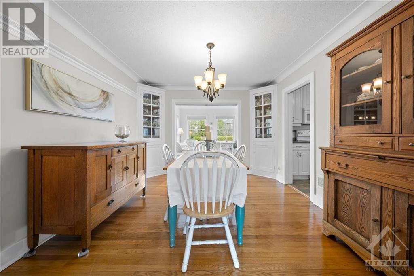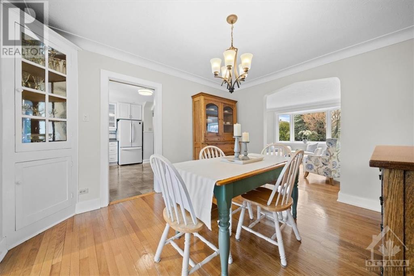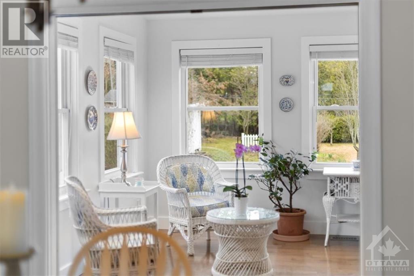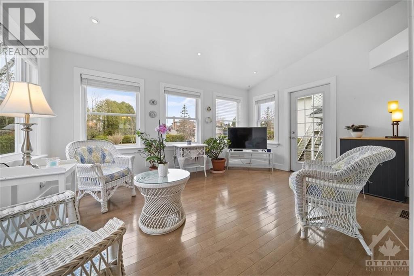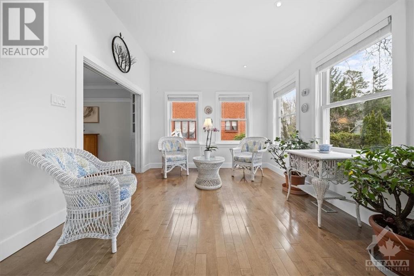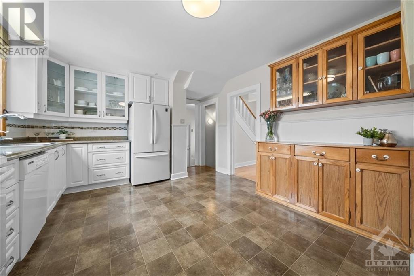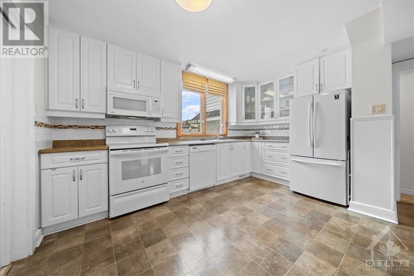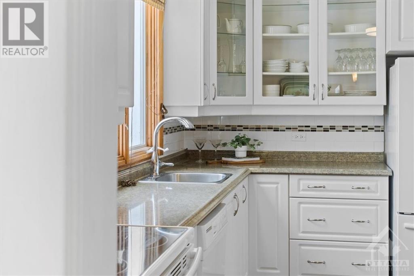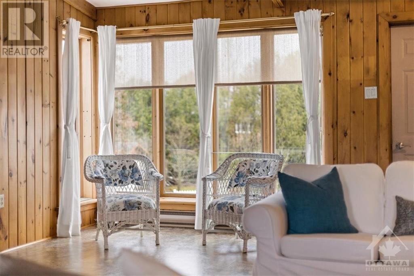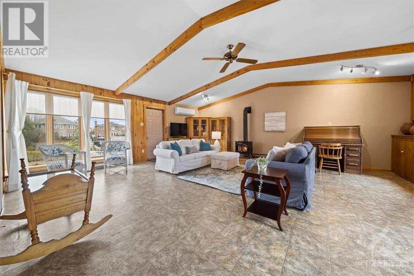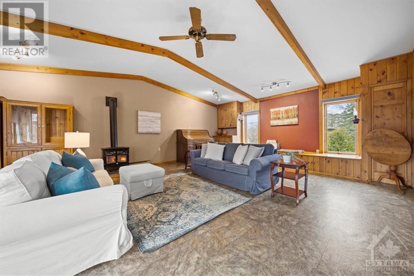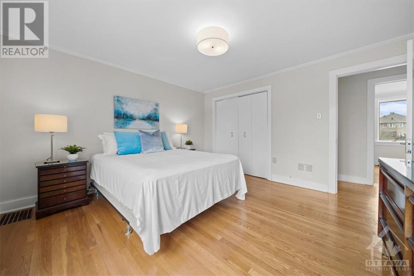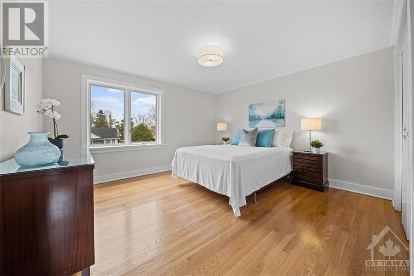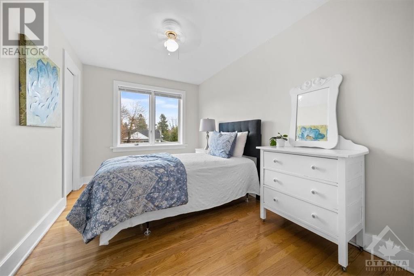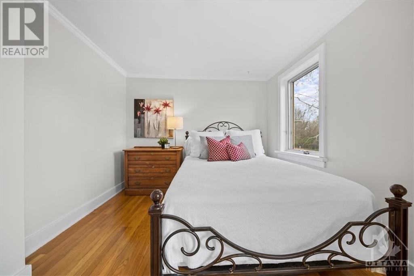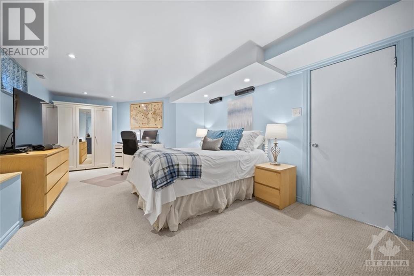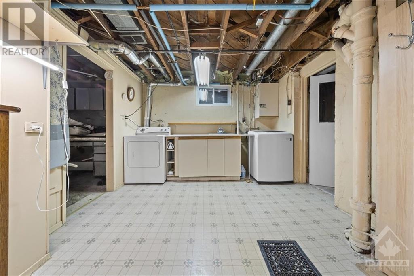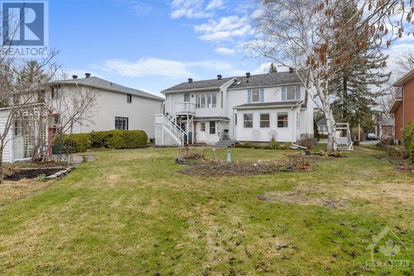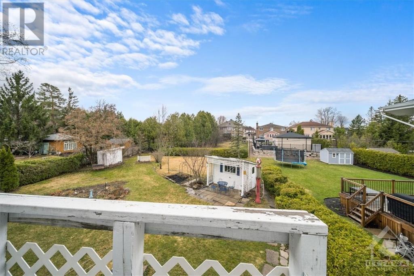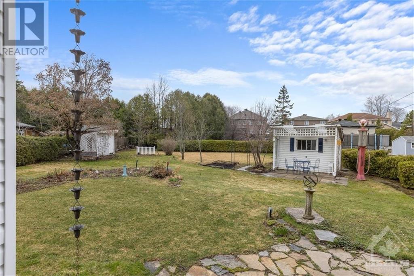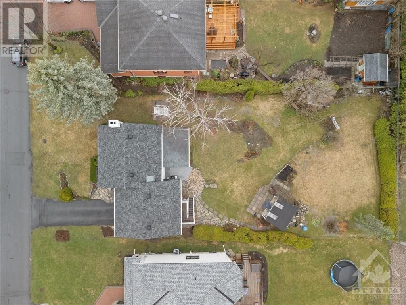1616 VALMARIE AVENUE
Ottawa, Ontario K2C1W1
$929,900
ID# 1385365
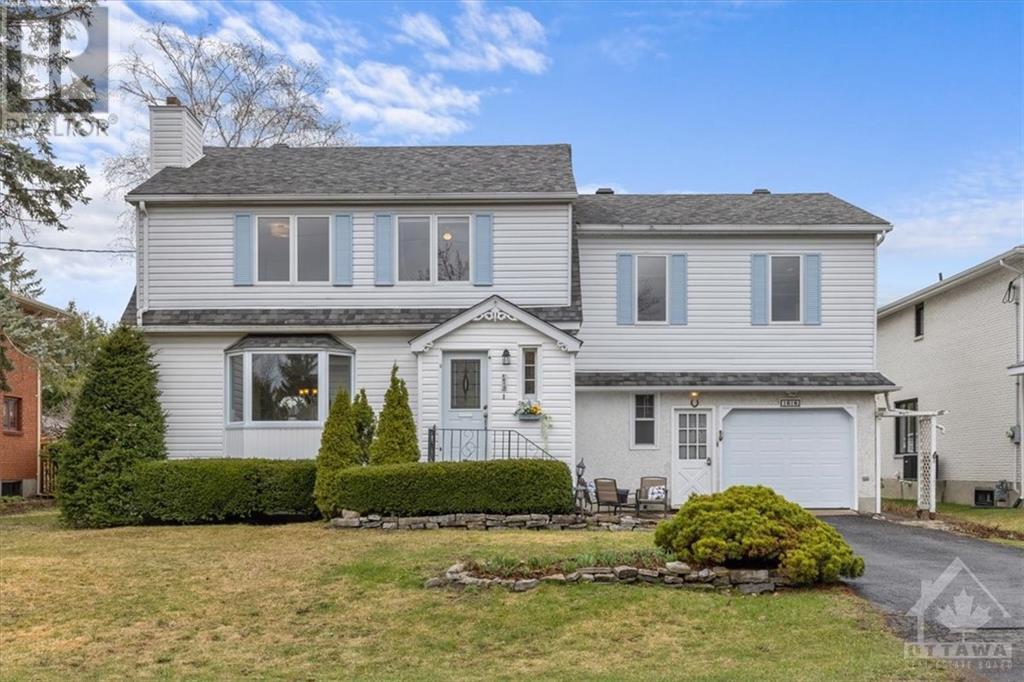
| Bathroom Total | 2 |
| Bedrooms Total | 3 |
| Half Bathrooms Total | 1 |
| Year Built | 1966 |
| Cooling Type | Central air conditioning |
| Flooring Type | Wall-to-wall carpet, Mixed Flooring, Hardwood, Linoleum |
| Heating Type | Forced air, Other |
| Heating Fuel | Natural gas |
| Stories Total | 2 |
Courtesy of KELLER WILLIAMS INTEGRITY REALTY
Listed on: April 16, 2024
On market: 18 days
| Family room | Second level | 24'7" x 20'7" |
| Primary Bedroom | Second level | 13'1" x 12'4" |
| Bedroom | Second level | 12'2" x 8'3" |
| Bedroom | Second level | 16'6" x 10'0" |
| 4pc Bathroom | Second level | 8'2" x 4'11" |
| Recreation room | Basement | 20'2" x 11'8" |
| Laundry room | Basement | 12'0" x 11'2" |
| Storage | Basement | 13'2" x 12'0" |
| Other | Basement | 6'11" x 3'10" |
| Foyer | Main level | 7'8" x 4'10" |
| Living room | Main level | 17'0" x 12'3" |
| Dining room | Main level | 12'3" x 11'1" |
| Kitchen | Main level | 13'5" x 12'2" |
| Pantry | Main level | 4'3" x 3'2" |
| 2pc Bathroom | Main level | 7'0" x 3'0" |
| Mud room | Main level | 7'1" x 5'10" |
| Sunroom | Main level | 15'4" x 11'0" |


