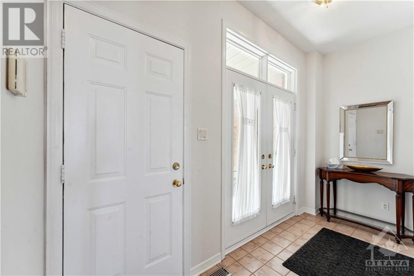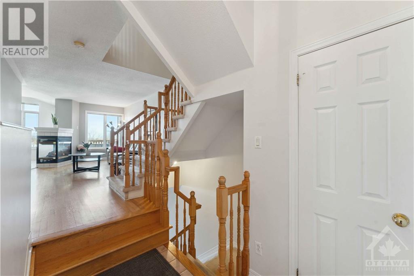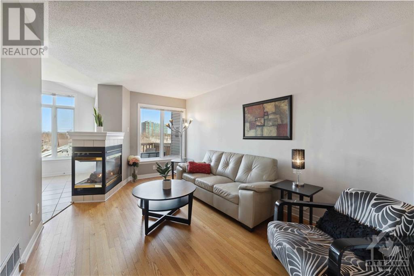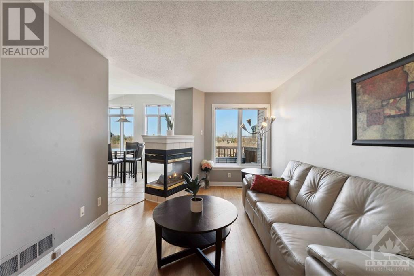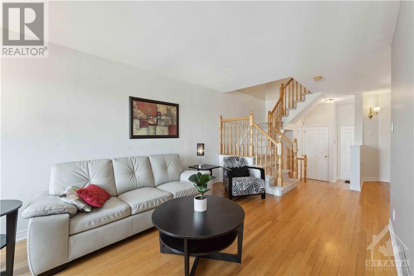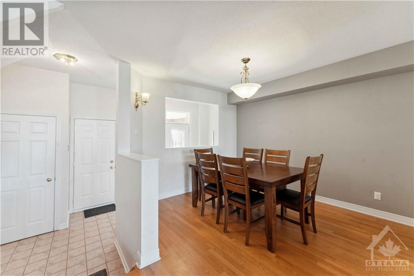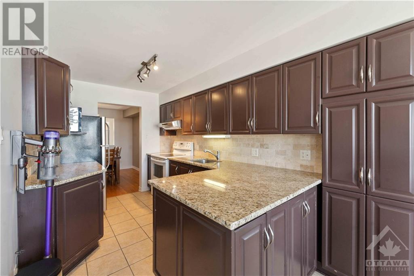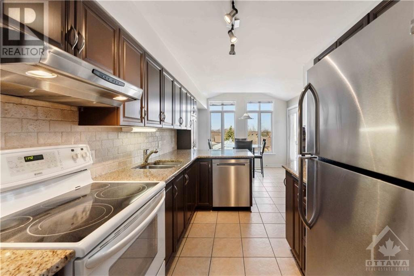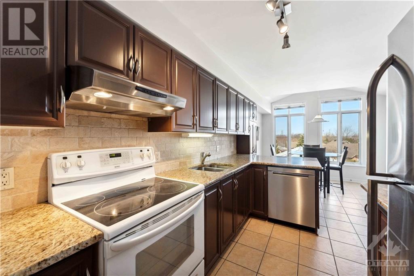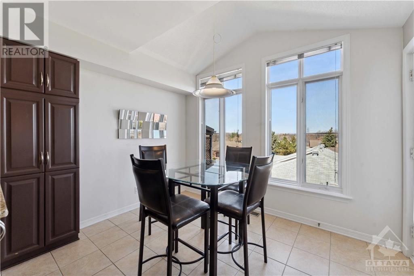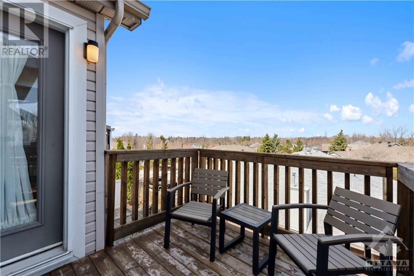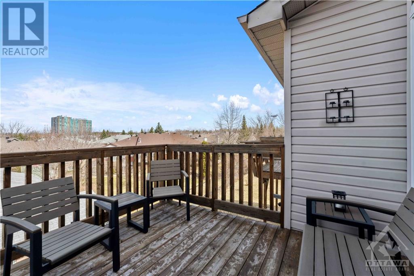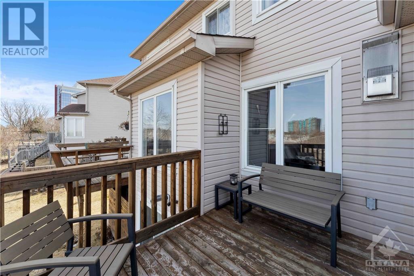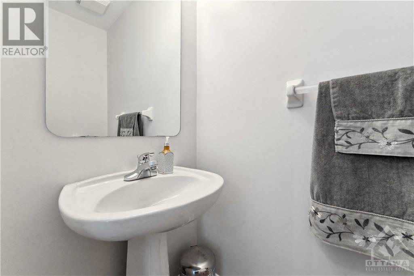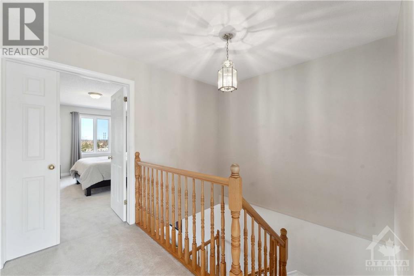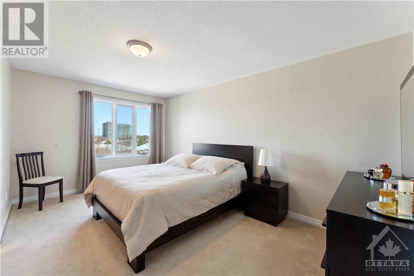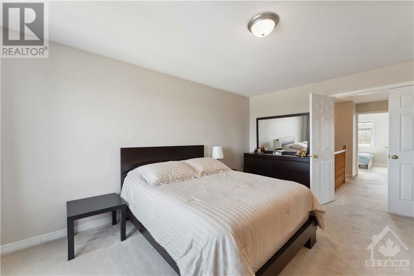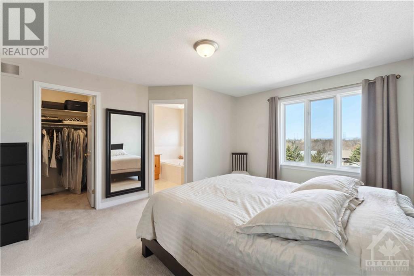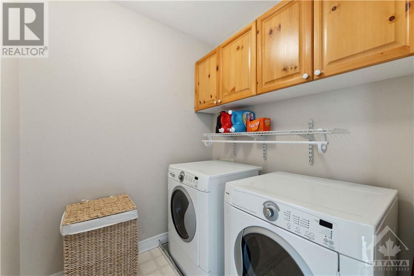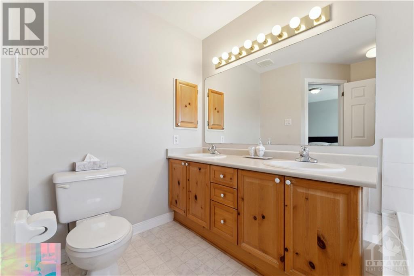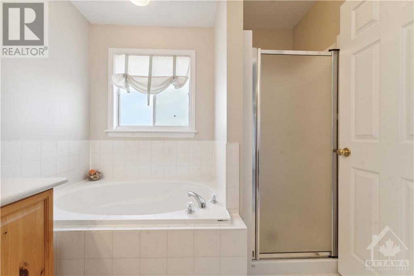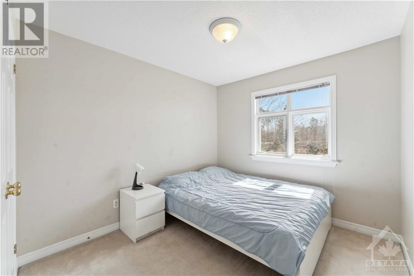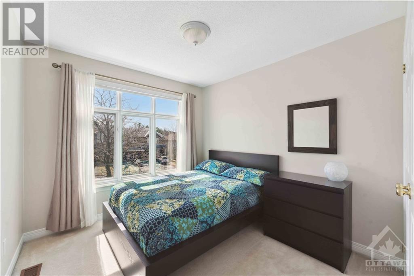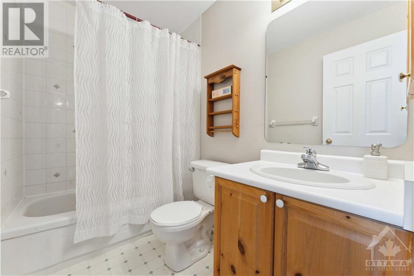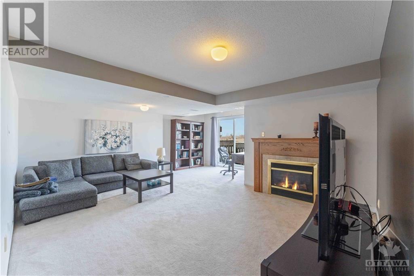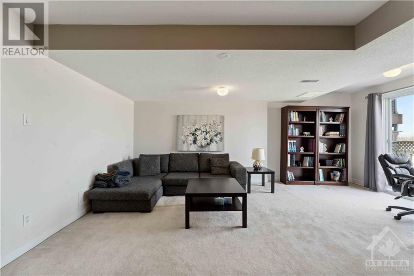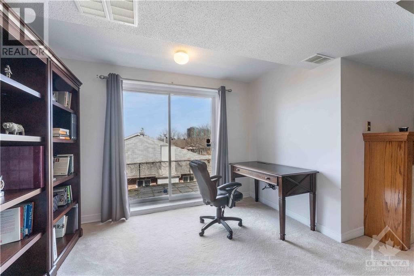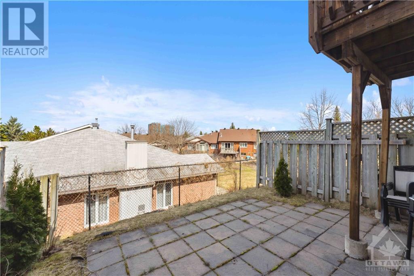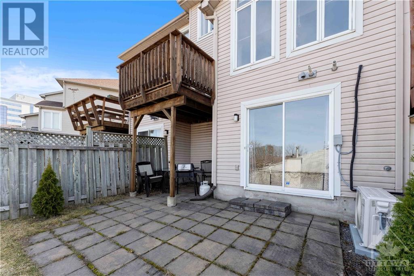121 KIMBERWICK CRESCENT
Ottawa, Ontario K1V1K7
$629,900
ID# 1384792
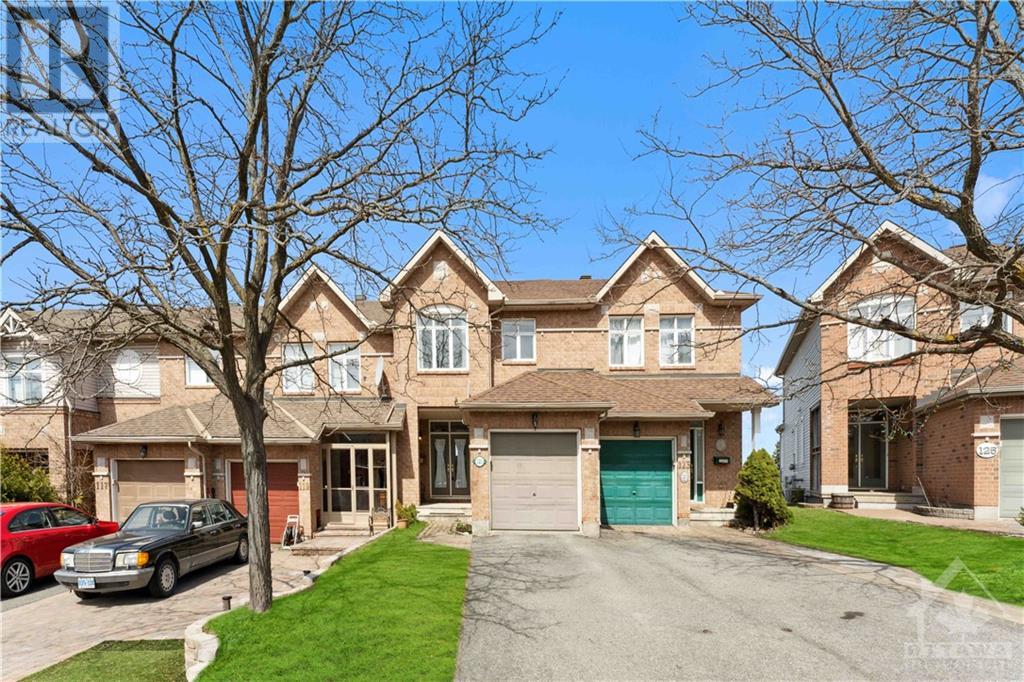
| Bathroom Total | 3 |
| Bedrooms Total | 3 |
| Half Bathrooms Total | 1 |
| Year Built | 1996 |
| Cooling Type | Central air conditioning |
| Flooring Type | Wall-to-wall carpet, Mixed Flooring, Hardwood, Tile |
| Heating Type | Forced air |
| Heating Fuel | Natural gas |
| Stories Total | 2 |
Courtesy of AVENUE NORTH REALTY INC.
Listed on: April 10, 2024
On market: 24 days
| Primary Bedroom | Second level | 16'0" x 13'0" |
| 5pc Ensuite bath | Second level | Measurements not available |
| Other | Second level | Measurements not available |
| Bedroom | Second level | 10'0" x 9'6" |
| Bedroom | Second level | 10'0" x 9'2" |
| Full bathroom | Second level | Measurements not available |
| Laundry room | Second level | Measurements not available |
| Family room/Fireplace | Basement | 18'8" x 13'2" |
| Living room/Fireplace | Main level | 16'0" x 10'6" |
| Dining room | Main level | 11'0" x 9'8" |
| Kitchen | Main level | 11'6" x 8'0" |
| Eating area | Main level | 11'0" x 9'0" |
| Partial bathroom | Main level | Measurements not available |


