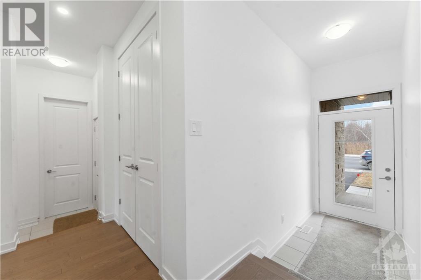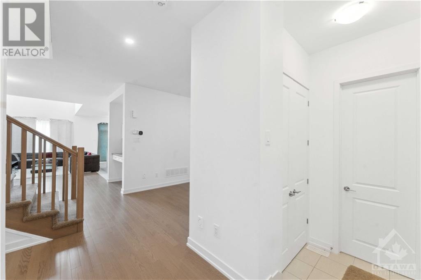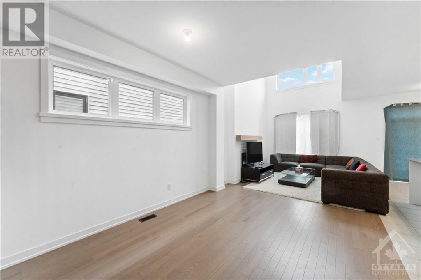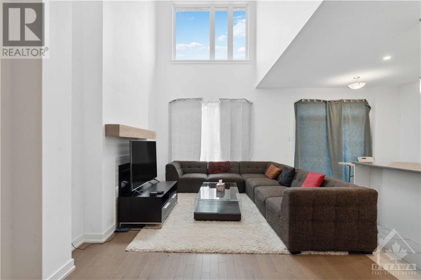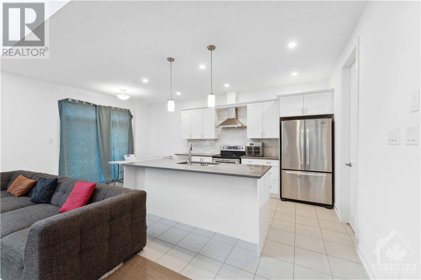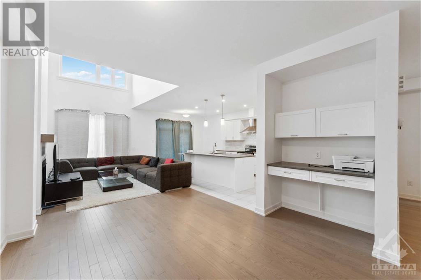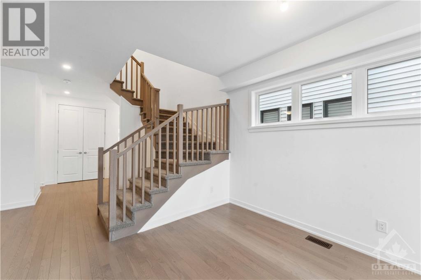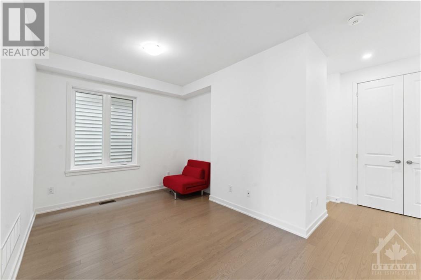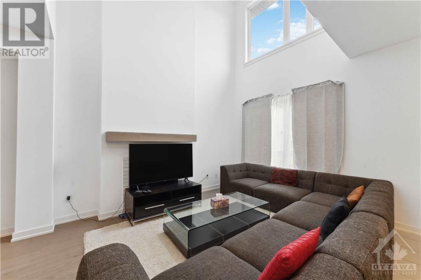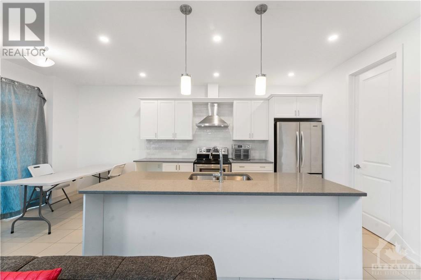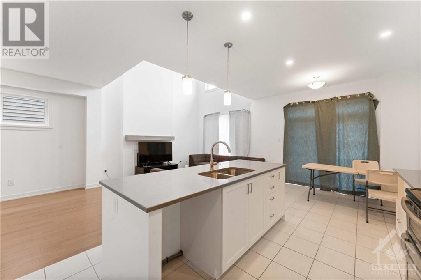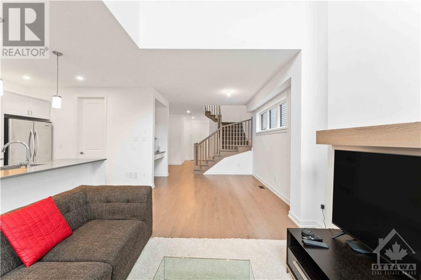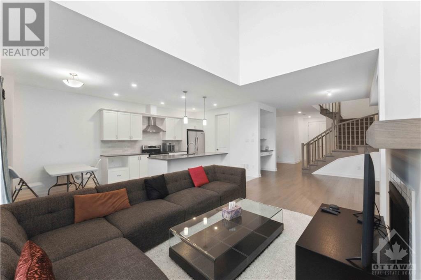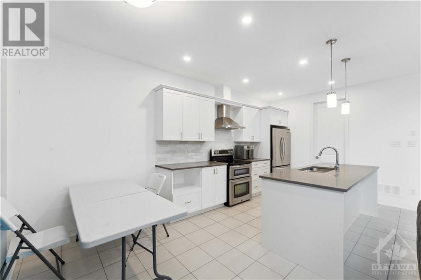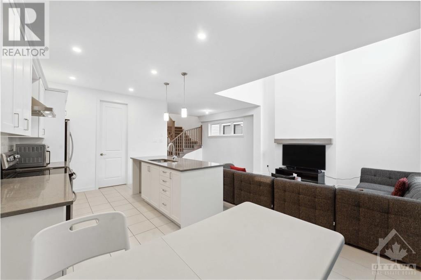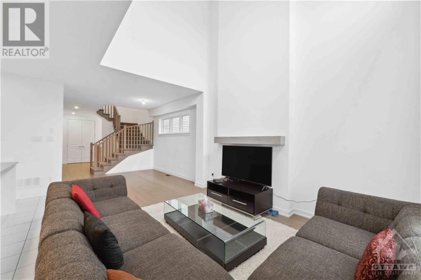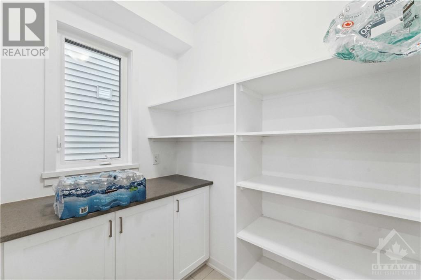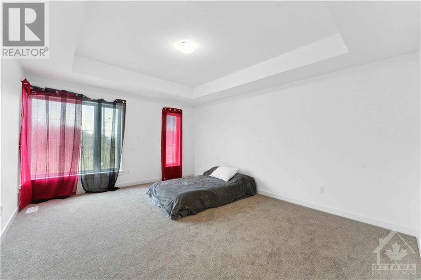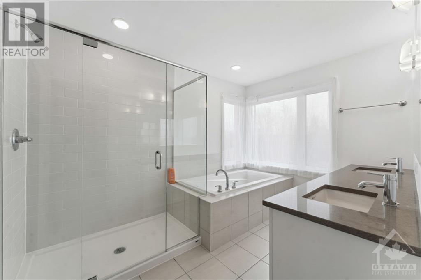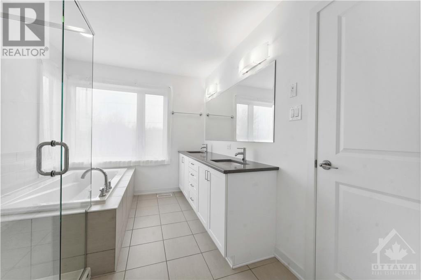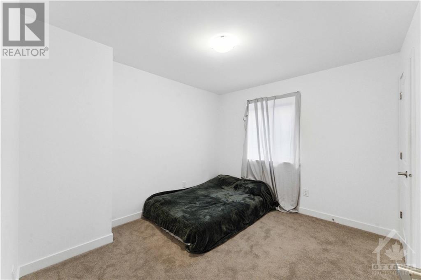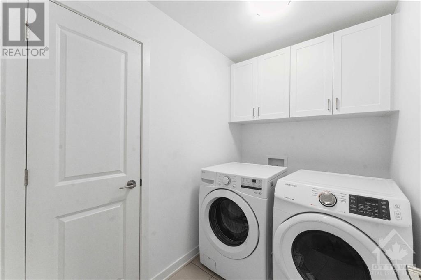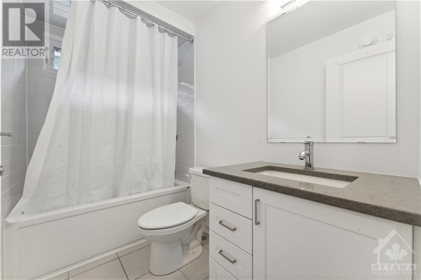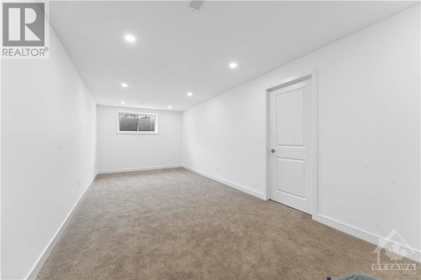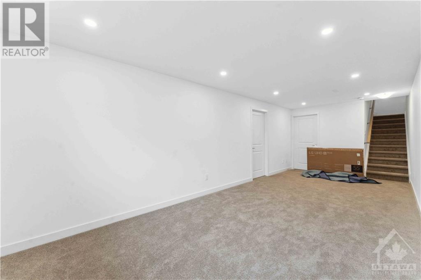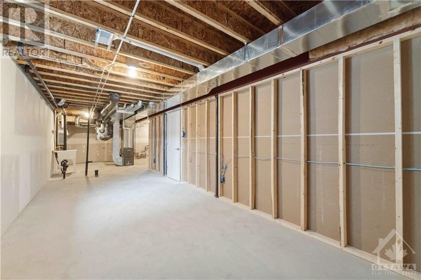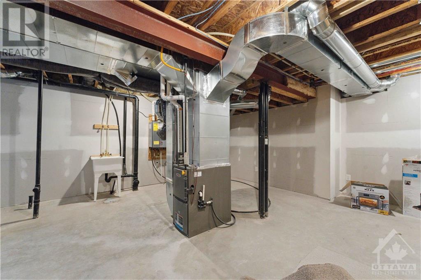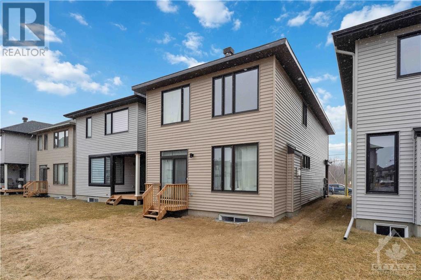6489 RENAUD ROAD
Ottawa, Ontario K1W0R8
$899,900
ID# 1382560
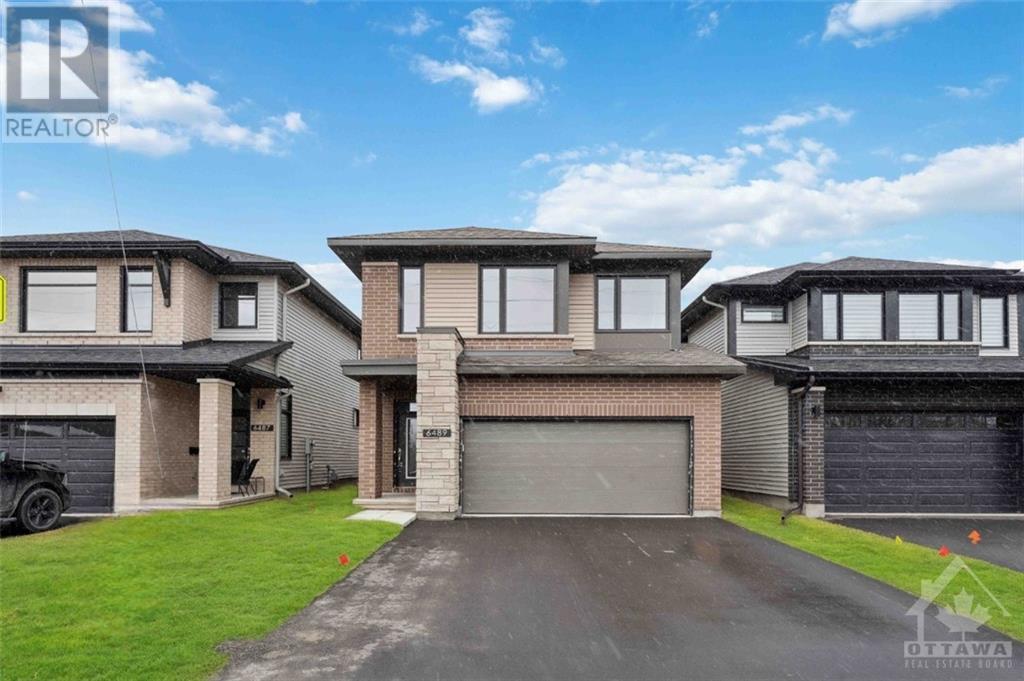
| Bathroom Total | 3 |
| Bedrooms Total | 4 |
| Half Bathrooms Total | 1 |
| Year Built | 2023 |
| Cooling Type | Central air conditioning |
| Flooring Type | Wall-to-wall carpet, Hardwood, Tile |
| Heating Type | Forced air |
| Heating Fuel | Natural gas |
| Stories Total | 2 |
Courtesy of RIGHT AT HOME REALTY
Listed on: March 21, 2024
On market: 44 days
| Primary Bedroom | Second level | 17'6" x 11'3" |
| Bedroom | Second level | 13'9" x 10'6" |
| Bedroom | Second level | 13'0" x 12'0" |
| Bedroom | Second level | 11'0" x 11'0" |
| 5pc Ensuite bath | Second level | Measurements not available |
| Full bathroom | Second level | Measurements not available |
| Laundry room | Second level | Measurements not available |
| Recreation room | Lower level | 23'8" x 10'0" |
| Foyer | Main level | Measurements not available |
| Den | Main level | 11'2" x 10'2" |
| Dining room | Main level | 11'0" x 7'6" |
| Family room | Main level | 15'0" x 12'6" |
| Eating area | Main level | 10'0" x 6'0" |
| Kitchen | Main level | 11'3" x 9'0" |
| 2pc Bathroom | Main level | Measurements not available |


