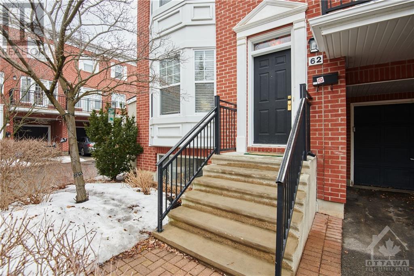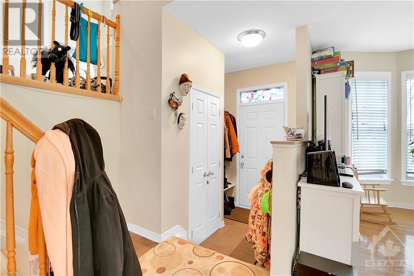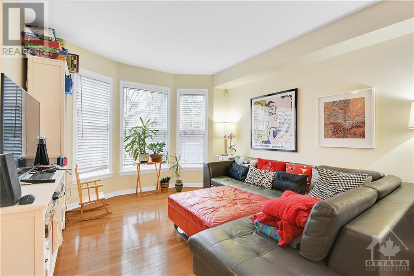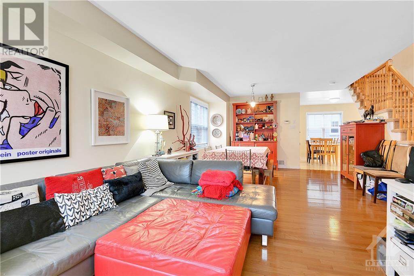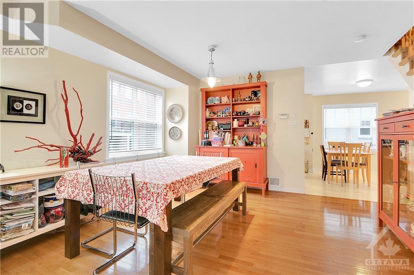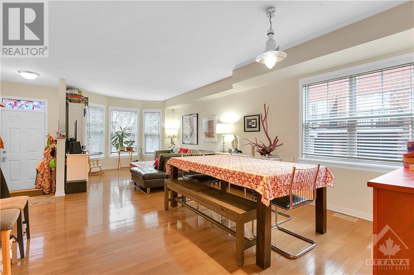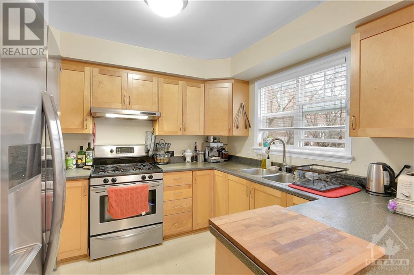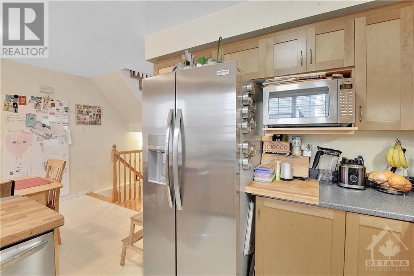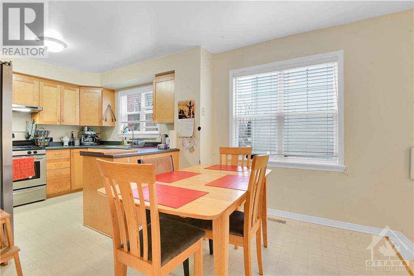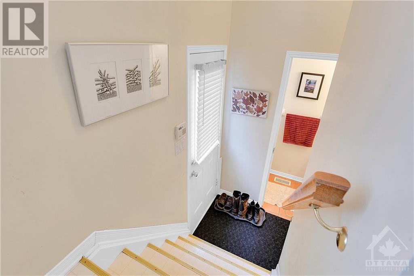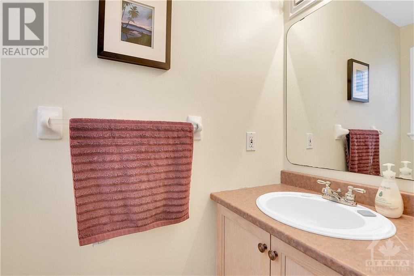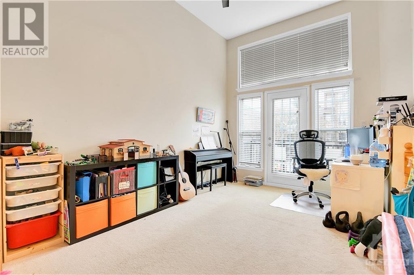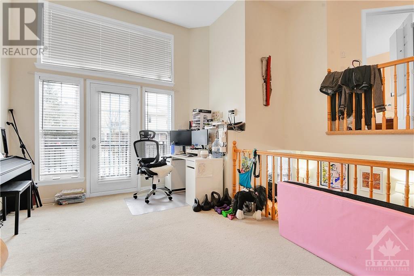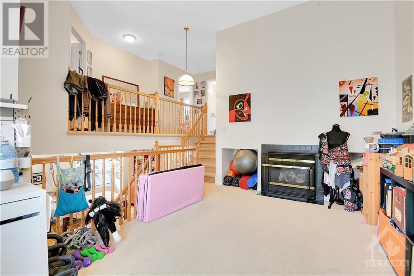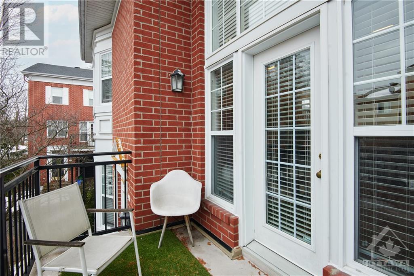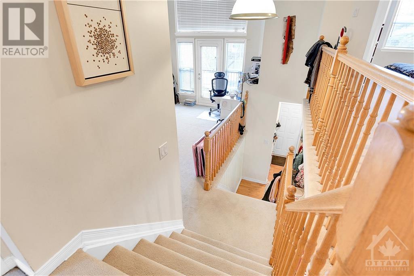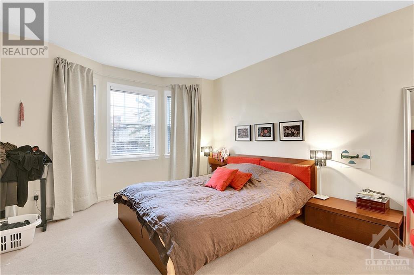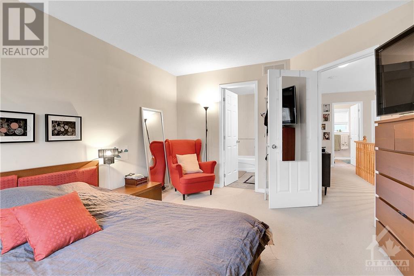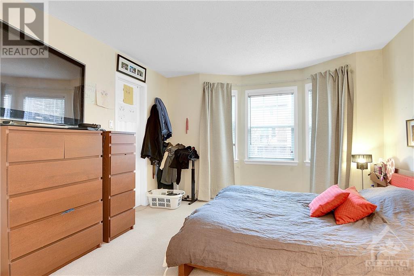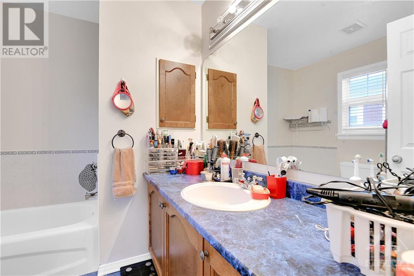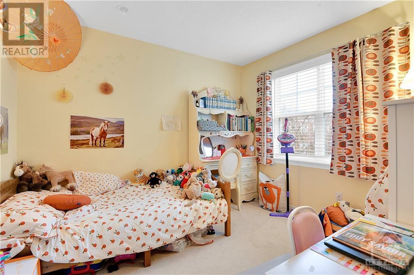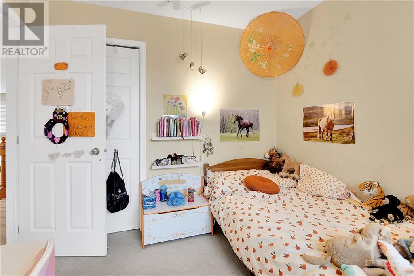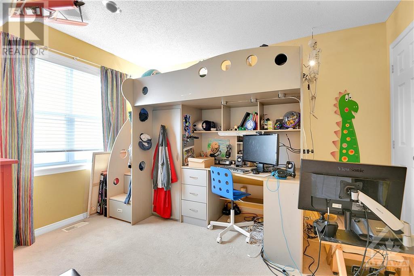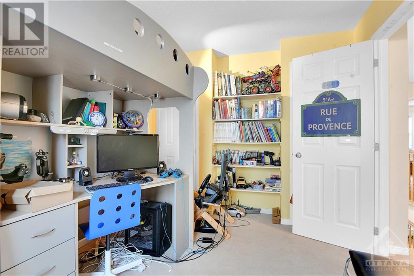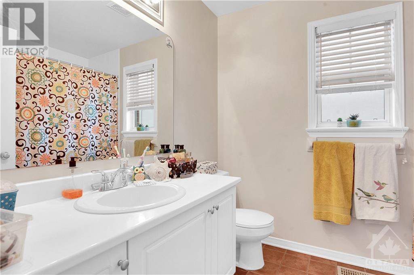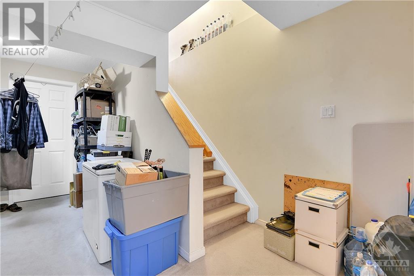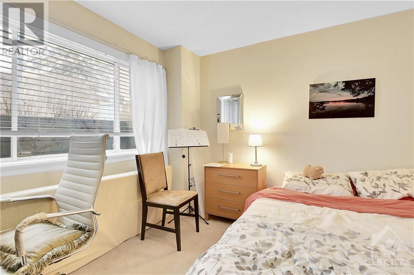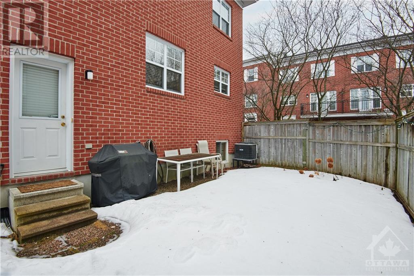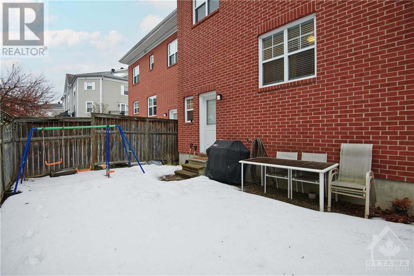62 JARDIN PRIVATE
Ottawa, Ontario K1K4V9
$899,000
ID# 1376600
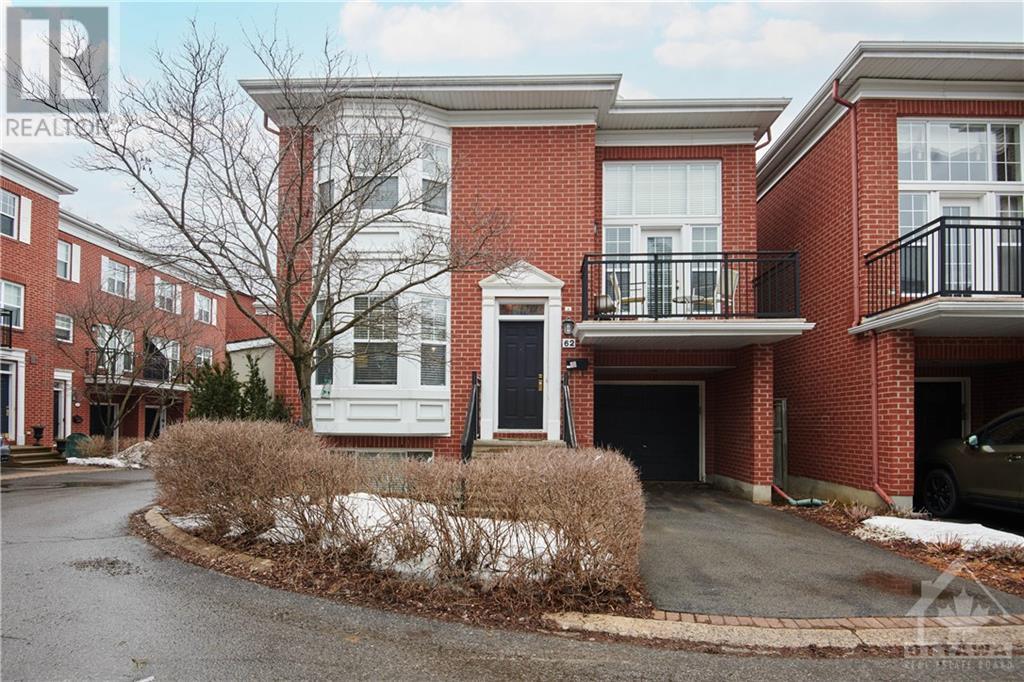
| Bathroom Total | 3 |
| Bedrooms Total | 4 |
| Half Bathrooms Total | 1 |
| Year Built | 2002 |
| Cooling Type | Central air conditioning |
| Flooring Type | Wall-to-wall carpet, Hardwood, Tile |
| Heating Type | Forced air |
| Heating Fuel | Natural gas |
| Stories Total | 2 |
Courtesy of EXIT REALTY MATRIX
Listed on: March 01, 2024
On market: 58 days
| Family room/Fireplace | Second level | 13'9" x 16'4" |
| Primary Bedroom | Second level | 11'11" x 15'2" |
| Bedroom | Second level | 9'3" x 10'4" |
| Bedroom | Second level | 9'3" x 11'7" |
| 4pc Bathroom | Second level | 8'2" x 6'9" |
| 4pc Ensuite bath | Second level | 8'0" x 8'2" |
| Bedroom | Basement | 10'8" x 9'6" |
| Laundry room | Basement | 5'5" x 6'7" |
| Recreation room | Basement | 16'6" x 15'1" |
| Storage | Basement | 16'6" x 9'10" |
| 2pc Bathroom | Main level | 2'9" x 6'3" |
| Eating area | Main level | 8'2" x 10'8" |
| Dining room | Main level | 13'8" x 12'2" |
| Kitchen | Main level | 9'4" x 9'10" |
| Living room | Main level | 11'2" x 12'1" |


