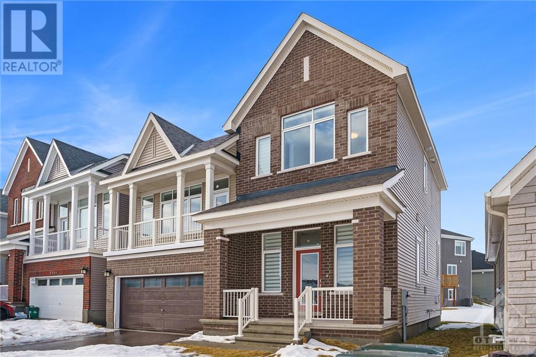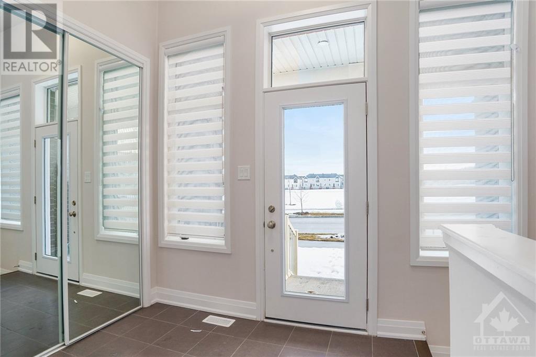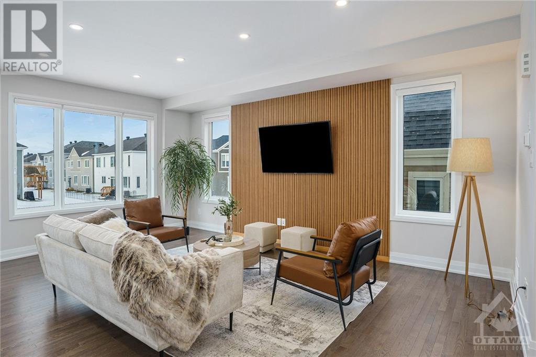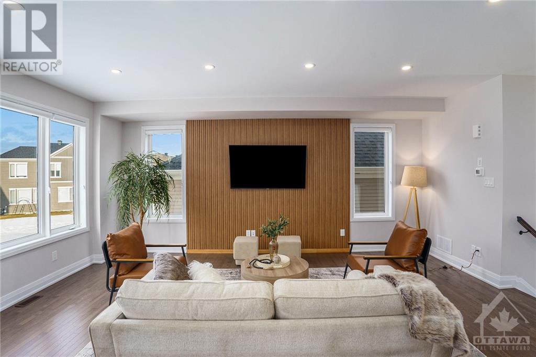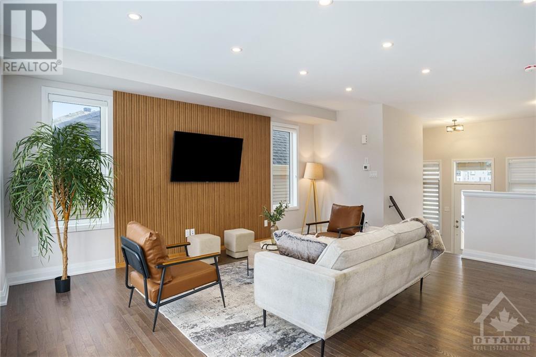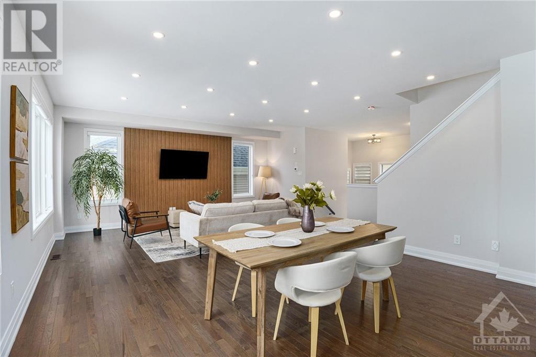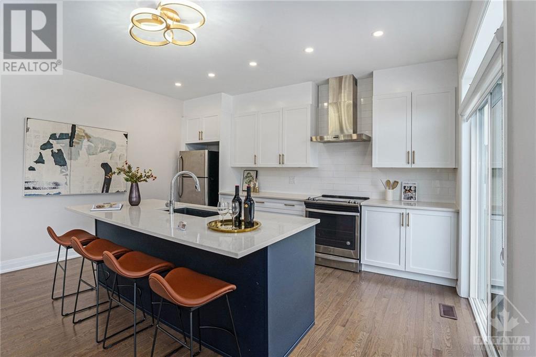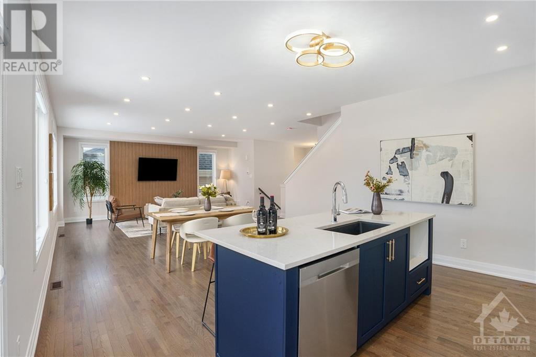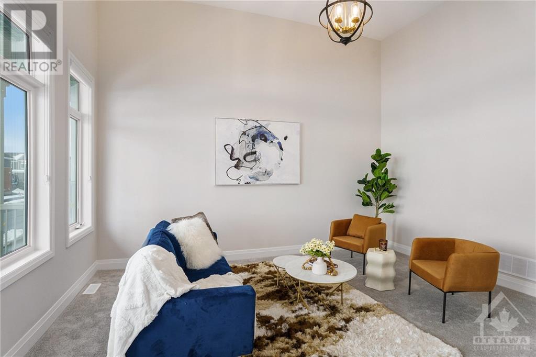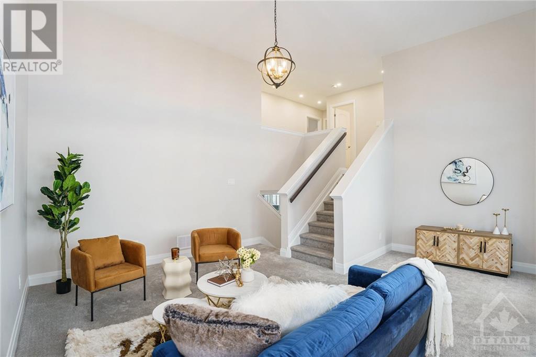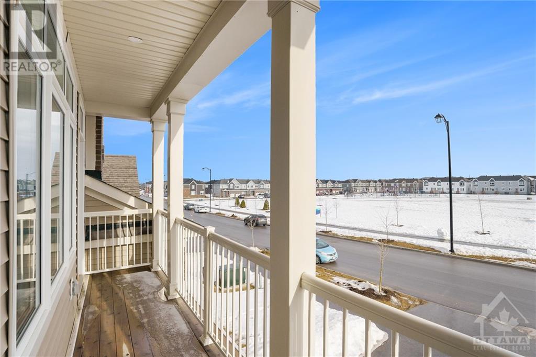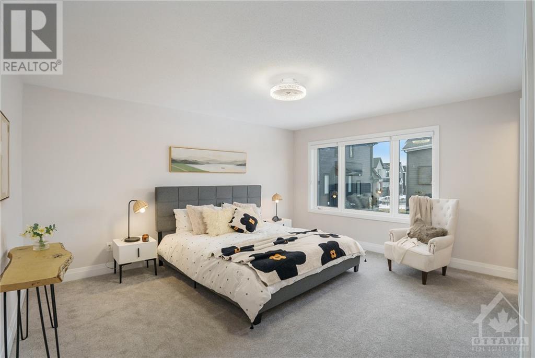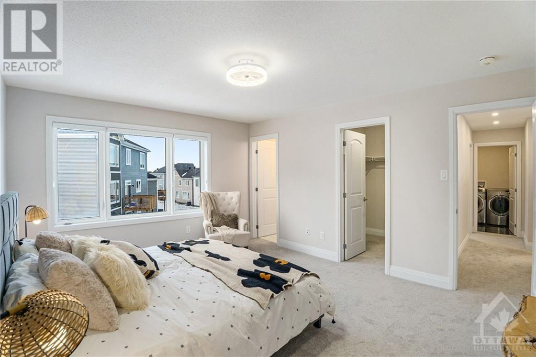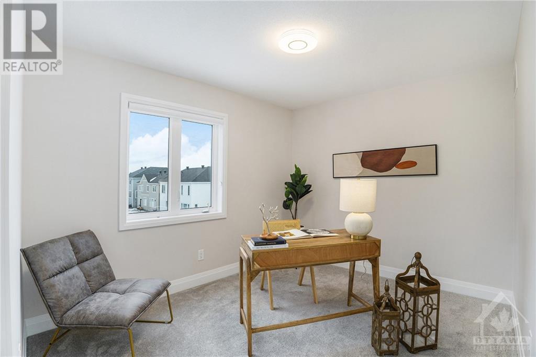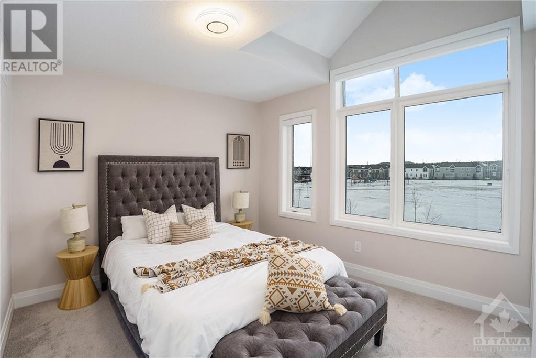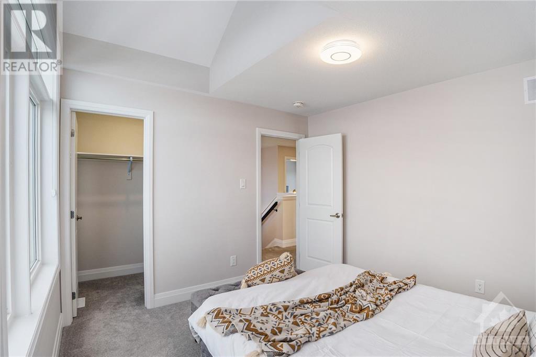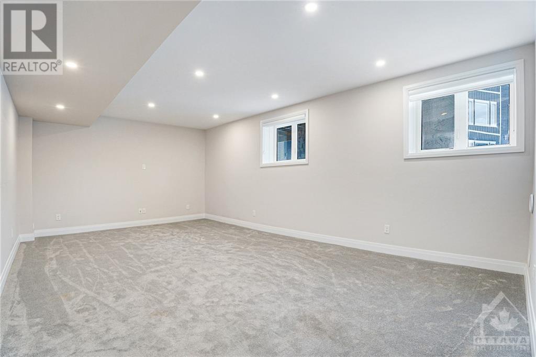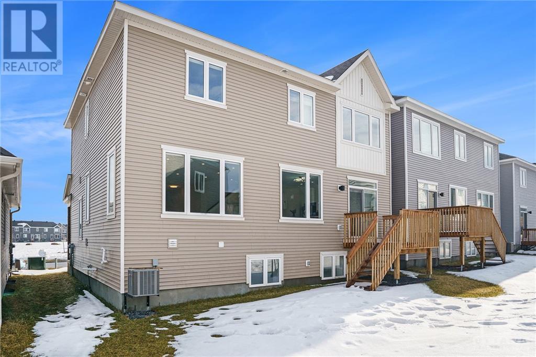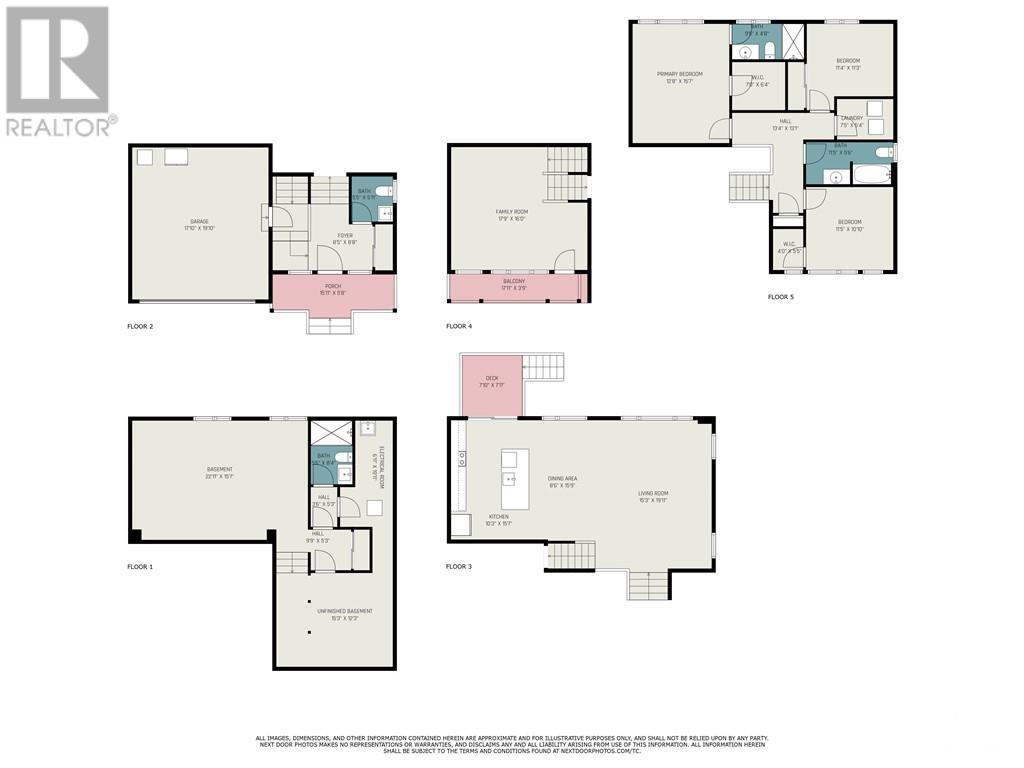2060 ELEVATION ROAD
Ottawa, Ontario K2J6X5
$895,000
ID# 1376766
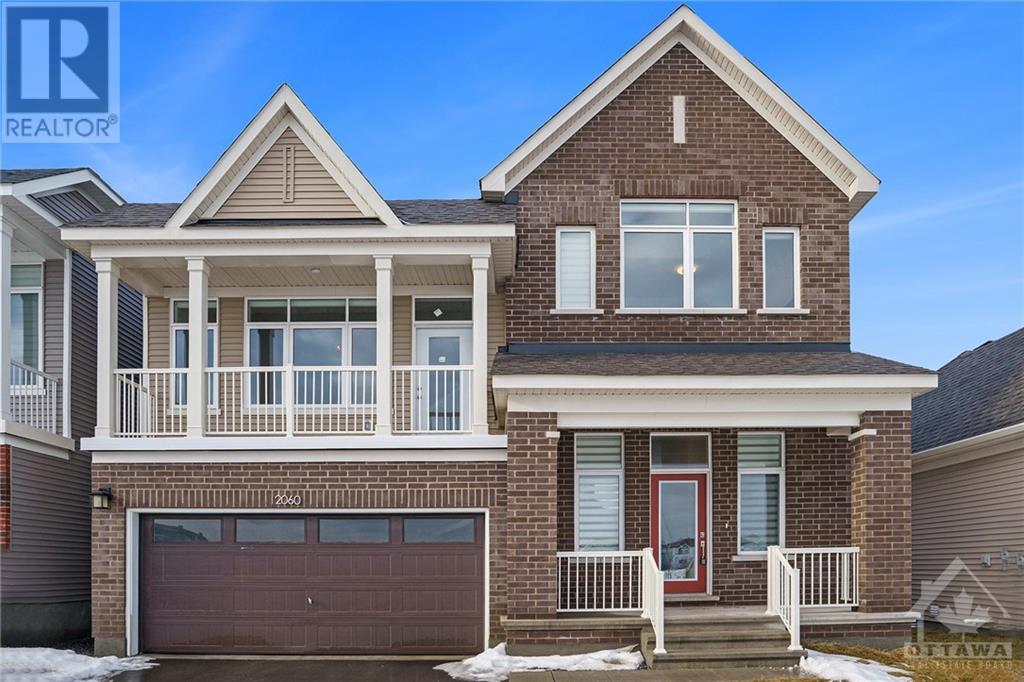
| Bathroom Total | 4 |
| Bedrooms Total | 3 |
| Half Bathrooms Total | 1 |
| Year Built | 2022 |
| Cooling Type | Central air conditioning |
| Flooring Type | Wall-to-wall carpet, Hardwood |
| Heating Type | Forced air |
| Heating Fuel | Natural gas |
| Stories Total | 2 |
Courtesy of KELLER WILLIAMS INTEGRITY REALTY
Listed on: February 12, 2024
On market: 77 days
| Primary Bedroom | Second level | 12'8" x 15'7" |
| 3pc Ensuite bath | Second level | 9'5" x 4'8" |
| Other | Second level | 7'0" x 6'4" |
| Bedroom | Second level | 11'4" x 11'3" |
| Bedroom | Second level | 11'5" x 10'10" |
| Other | Second level | 4'0" x 5'5" |
| Full bathroom | Second level | 11'5" x 5'6" |
| Laundry room | Second level | 7'5" x 5'4" |
| Recreation room | Basement | 22'11" x 15'7" |
| Full bathroom | Basement | 5'6" x 8'4" |
| Porch | Main level | 15'11" x 5'8" |
| Foyer | Main level | 8'5" x 8'8" |
| Partial bathroom | Main level | 5'5" x 5'11" |
| Living room | Main level | 15'3" x 19'11" |
| Dining room | Main level | 8'6" x 15'9" |
| Kitchen | Main level | 10'3" x 15'7" |
| Family room | Main level | 17'9" x 16'0" |



