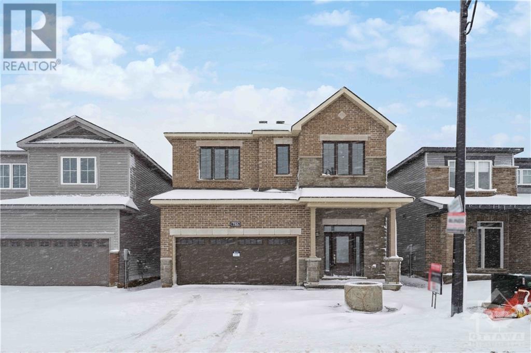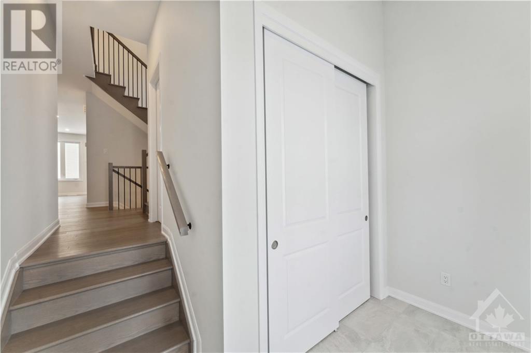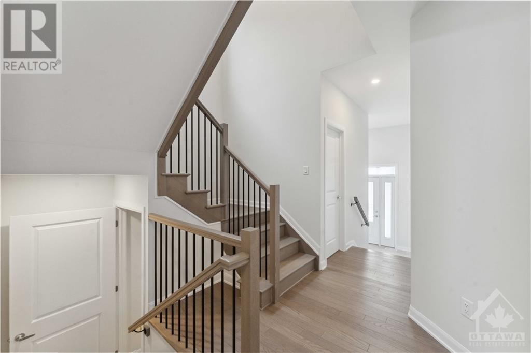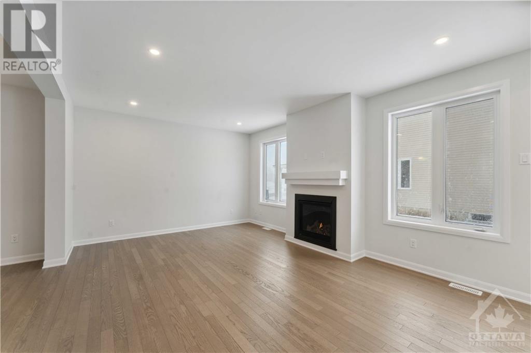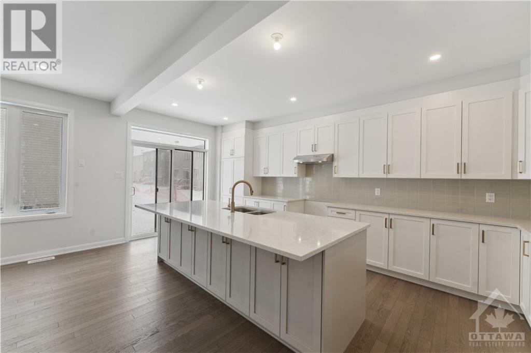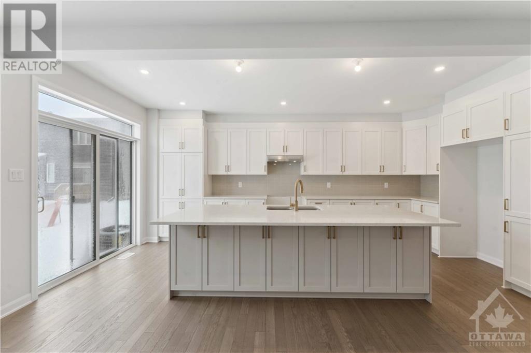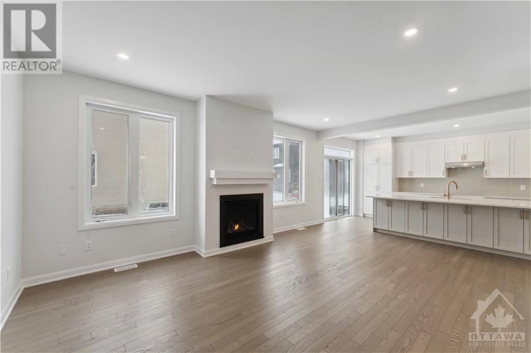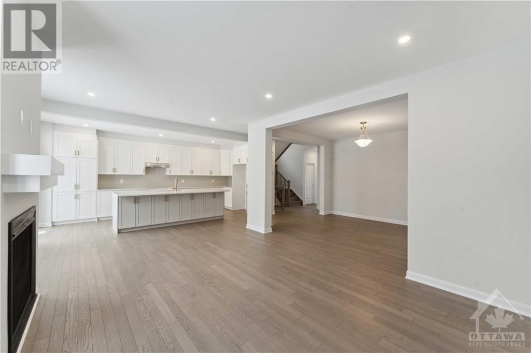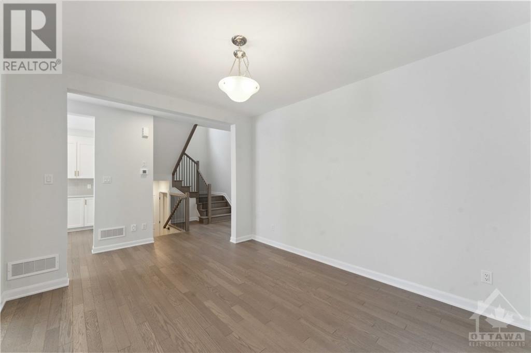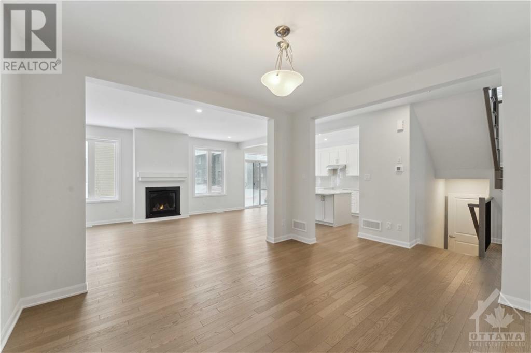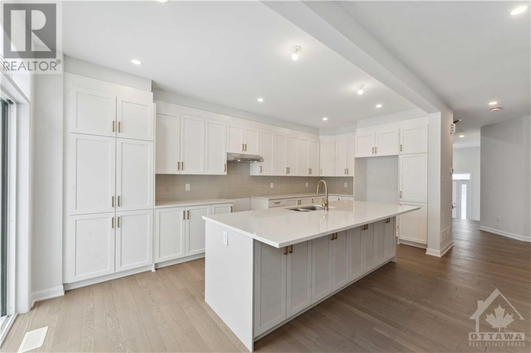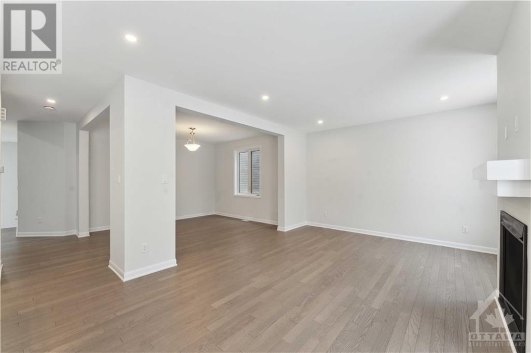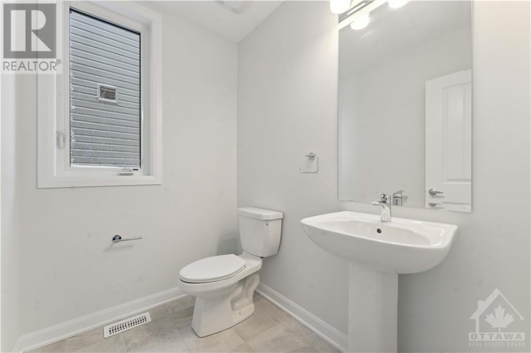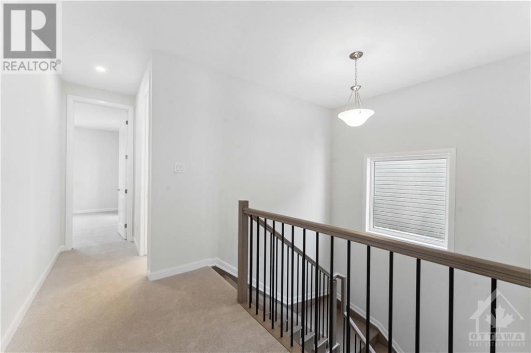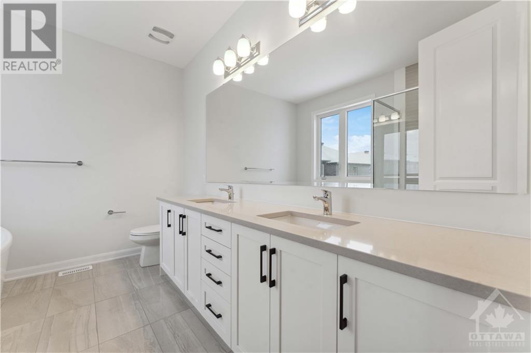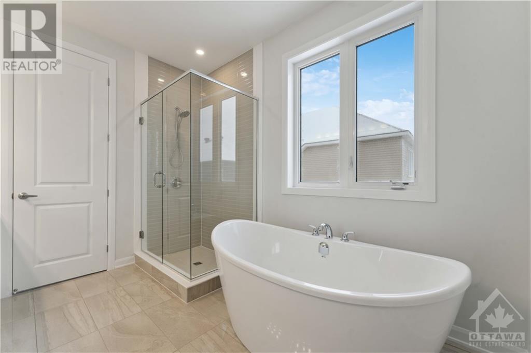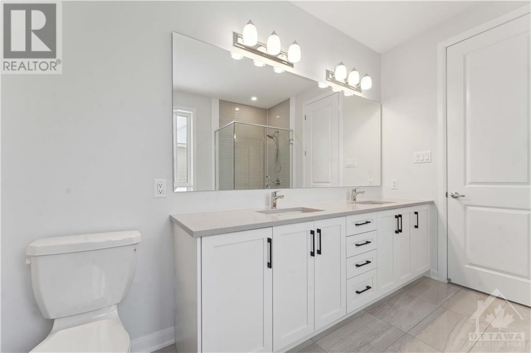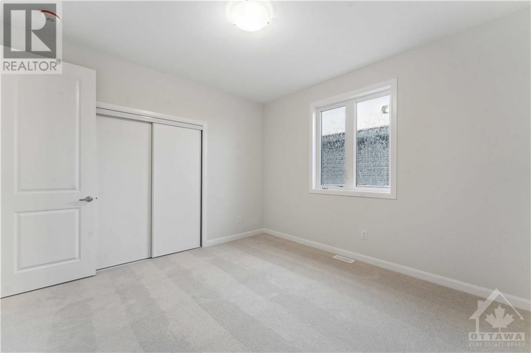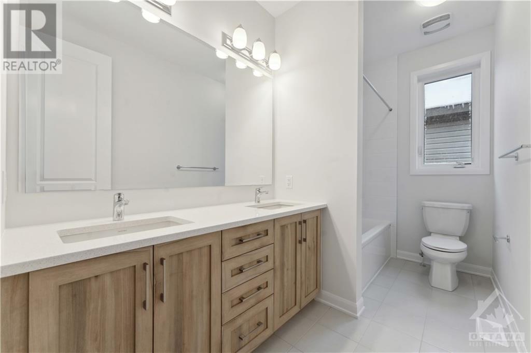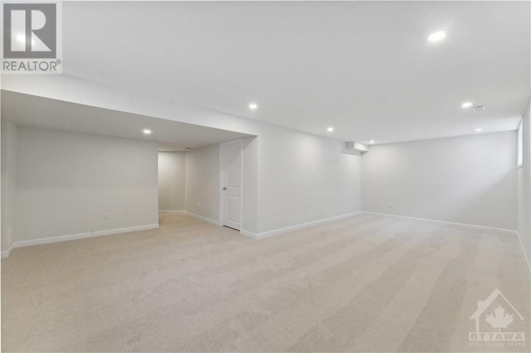786 LURGAN WAY
Ottawa, Ontario K2J7C4
$909,900
ID# 1351085
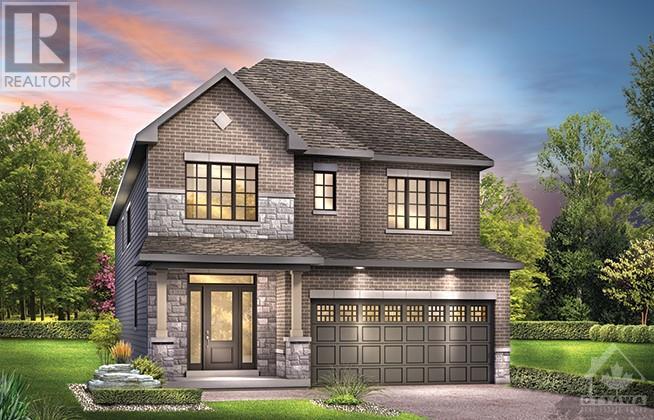
| Bathroom Total | 3 |
| Bedrooms Total | 4 |
| Half Bathrooms Total | 1 |
| Year Built | 2023 |
| Cooling Type | None |
| Flooring Type | Wall-to-wall carpet, Mixed Flooring, Hardwood, Tile |
| Heating Type | Forced air |
| Heating Fuel | Natural gas |
| Stories Total | 2 |
Courtesy of ROYAL LEPAGE TEAM REALTY
Listed on: July 12, 2023
On market: 292 days
| Primary Bedroom | Second level | 17'5" x 13'5" |
| 4pc Ensuite bath | Second level | Measurements not available |
| Other | Second level | Measurements not available |
| Bedroom | Second level | 11'11" x 11'6" |
| Bedroom | Second level | 11'0" x 10'4" |
| Bedroom | Second level | 11'10" x 11'9" |
| Full bathroom | Second level | Measurements not available |
| Laundry room | Second level | Measurements not available |
| Family room | Basement | 24'8" x 11'9" |
| Living room/Fireplace | Main level | 19'1" x 13'5" |
| Dining room | Main level | 12'11" x 11'6" |
| Kitchen | Main level | 9'3" x 8'5" |
| Eating area | Main level | 11'2" x 9'3" |
| Partial bathroom | Main level | Measurements not available |


